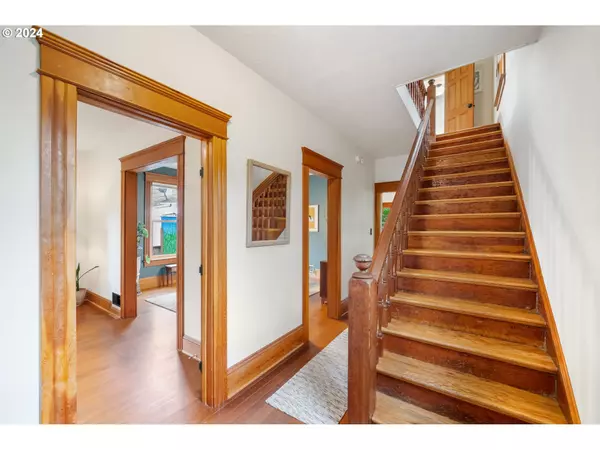Bought with Living Room Realty
$740,000
$719,000
2.9%For more information regarding the value of a property, please contact us for a free consultation.
3 Beds
1.1 Baths
3,040 SqFt
SOLD DATE : 10/18/2024
Key Details
Sold Price $740,000
Property Type Single Family Home
Sub Type Single Family Residence
Listing Status Sold
Purchase Type For Sale
Square Footage 3,040 sqft
Price per Sqft $243
Subdivision Eliot
MLS Listing ID 24324012
Sold Date 10/18/24
Style Other, Victorian
Bedrooms 3
Full Baths 1
Year Built 1905
Annual Tax Amount $1,913
Tax Year 2023
Lot Size 4,791 Sqft
Property Description
Your own piece of heavenly history! This bespoke, eclectic late era Victorian heritage home with Eastlake/Stick architecture, a contributing factor to the Eliot Conservation District, makes a splash- adorned and embellished, she’s a sensation and a classic! Admire your home’s eye candy detailing, as you watch the seasonal colors change and the world mosey by, from your perch on the covered porch. Enter the welcoming recently painted airy interior. The open foyer is awash in natural light. The high ceilings, wood floors and natural trim invite lively celebrations and peaceful hang outs. A dining room with space for your whole crew! The handsome kitchen has the warm glow of stained wooden floor-to-ceiling cabinets with ornamental crown molding, an apron style farm sink, slab countertops and stainless steel appliances. What a luxury to have a main floor flex space- blow out a wall to expand your fantasy kitchen, have a culinary prep room or enjoy a main floor family room where folks can sip while chatting with the chef. You decide! Main level laundry room with updated appliances and wainscotting and thermal casement windows overlooking the garden. Rustic main floor water closet. The bright, open staircase leads to generous bedrooms and a renovated bathroom. Keep the sneezes at bay with carpet-free living and stay comfy: newer central AC/high efficiency gas furnace, plus thermal windows with top down shades and ceiling fans. The fenced backyard has a festive patio and plenty of southern sunshine to nurture your flowers, fruits and veggies. What?! Yep, you have your own mural! Off Street parking with a level 2 ev charging capability. This quiet historic residential area is surrounded by cool stuff- the Williams/Vancouver Corridors, Dawson, Lillis Albina and Irving Parks, Matt Dishman Community Center, the Wonder Ballroom, Portland Institute for Contemporary Art - PICA, bus and streetcar stops and more! [Home Energy Score = 4. HES Report at https://rpt.greenbuildingregistry.com/hes/OR10193038]
Location
State OR
County Multnomah
Area _142
Zoning R2.5
Rooms
Basement Unfinished
Interior
Interior Features Ceiling Fan, Granite, Hardwood Floors, High Ceilings, Laminate Flooring, Laundry, Washer Dryer, Wood Floors
Heating Forced Air95 Plus
Cooling Central Air, Energy Star Air Conditioning
Appliance Convection Oven, Dishwasher, E N E R G Y S T A R Qualified Appliances, Free Standing Gas Range, Free Standing Refrigerator, Gas Appliances, Granite, Plumbed For Ice Maker, Stainless Steel Appliance
Exterior
Exterior Feature Fenced, Patio, Porch, Public Road, Security Lights, Tool Shed, Yard
View Trees Woods
Roof Type Composition
Garage No
Building
Lot Description Level, Private, Public Road, Trees
Story 3
Foundation Concrete Perimeter
Sewer Public Sewer
Water Public Water
Level or Stories 3
Schools
Elementary Schools Boise-Eliot
Middle Schools Harriet Tubman
High Schools Grant
Others
Senior Community No
Acceptable Financing Cash, Conventional
Listing Terms Cash, Conventional
Read Less Info
Want to know what your home might be worth? Contact us for a FREE valuation!

Our team is ready to help you sell your home for the highest possible price ASAP


"My job is to find and attract mastery-based agents to the office, protect the culture, and make sure everyone is happy! "







