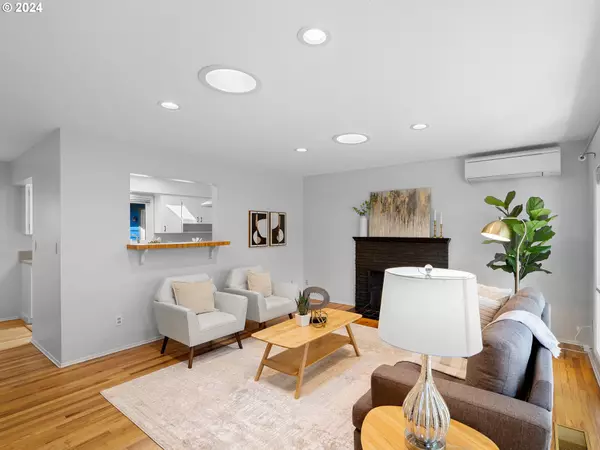Bought with John L. Scott Portland Central
$625,000
$620,000
0.8%For more information regarding the value of a property, please contact us for a free consultation.
4 Beds
2.1 Baths
1,483 SqFt
SOLD DATE : 10/17/2024
Key Details
Sold Price $625,000
Property Type Single Family Home
Sub Type Single Family Residence
Listing Status Sold
Purchase Type For Sale
Square Footage 1,483 sqft
Price per Sqft $421
Subdivision Multnomah Village
MLS Listing ID 24553538
Sold Date 10/17/24
Style Stories1, Ranch
Bedrooms 4
Full Baths 2
Year Built 1960
Annual Tax Amount $7,353
Tax Year 2023
Lot Size 10,018 Sqft
Property Description
Open 10-noon Sun 9/22. This updated Multnomah Village Ranch home is located on a quiet, dead-end street. Quartz & bamboo butcherblock countertops, stainless steel dbl sink, skylight & induction cooking in kitchen w/energy star applnces. Living rm has fireplace, solar tubes, Oak hardwd floors & is adjacent to dining rm w/door to deck. Laundry with storage off kitchen ~ washer & dryer included. Spacious primary bedrm has beamed ceilings, bathrm, solar tube & door to deck. 4th bedrm w/Murphy bed, skylight & half bath could be den. Many expensive upgrades have been done :~ seismic retrofit, roof, water heater, extensive Insulation work, repipe, new water service, mini split system, low E vinyl windows, new electrical service, Level 2 EV Charger, Timbertech deck, just to name a few. Please see attached Features List for details. Home Energy Score is 10! Attached garage. Yard is a pesticide-free, Silver certified backyard habitat. 6 blocks to Multnomah Village. Bus line on SW 35th Ave. Gabriel Park trail at end of street. [Home Energy Score = 10. HES Report at https://rpt.greenbuildingregistry.com/hes/OR10232309]
Location
State OR
County Multnomah
Area _148
Rooms
Basement Crawl Space
Interior
Interior Features Air Cleaner, Ceiling Fan, Cork Floor, Hardwood Floors, Laundry, Murphy Bed, Quartz, Skylight, Solar Tube, Vinyl Floor, Wallto Wall Carpet, Washer Dryer, Water Sense Fixture
Heating Mini Split
Cooling Mini Split
Fireplaces Number 1
Fireplaces Type Wood Burning
Appliance Dishwasher, Free Standing Range, Free Standing Refrigerator, Induction Cooktop, Quartz, Range Hood, Solid Surface Countertop, Stainless Steel Appliance
Exterior
Exterior Feature Deck, Raised Beds, Tool Shed, Yard
Garage Attached
Garage Spaces 1.0
Roof Type Composition
Parking Type Driveway, On Street
Garage Yes
Building
Lot Description Cul_de_sac, Gentle Sloping, Level
Story 1
Foundation Concrete Perimeter
Sewer Public Sewer
Water Public Water
Level or Stories 1
Schools
Elementary Schools Maplewood
Middle Schools Jackson
High Schools Ida B Wells
Others
Senior Community No
Acceptable Financing Cash, Conventional, FHA
Listing Terms Cash, Conventional, FHA
Read Less Info
Want to know what your home might be worth? Contact us for a FREE valuation!

Our team is ready to help you sell your home for the highest possible price ASAP


"My job is to find and attract mastery-based agents to the office, protect the culture, and make sure everyone is happy! "







