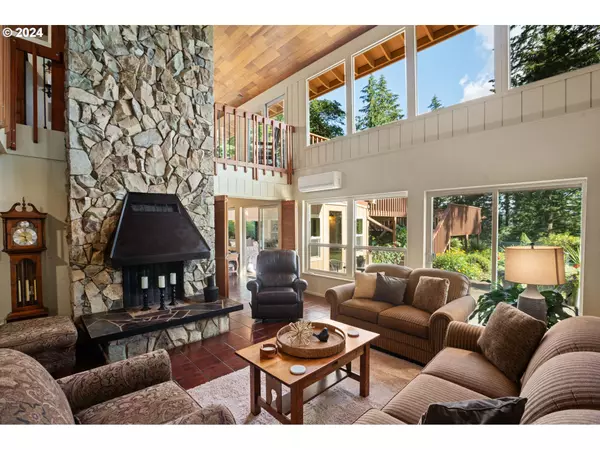Bought with Portland Creative Realtors
$805,000
$799,900
0.6%For more information regarding the value of a property, please contact us for a free consultation.
3 Beds
2 Baths
2,544 SqFt
SOLD DATE : 09/09/2024
Key Details
Sold Price $805,000
Property Type Single Family Home
Sub Type Single Family Residence
Listing Status Sold
Purchase Type For Sale
Square Footage 2,544 sqft
Price per Sqft $316
MLS Listing ID 24142493
Sold Date 09/09/24
Style Custom Style, Daylight Ranch
Bedrooms 3
Full Baths 2
Year Built 1979
Annual Tax Amount $3,555
Tax Year 2023
Lot Size 5.190 Acres
Property Description
Nestled on five picturesque acres, this custom cedar home offers a serene retreat surrounded by natural splendor. The residence features a tastefully updated kitchen with elegant granite countertops and sleek stainless steel appliances, seamlessly blending modern convenience with rustic charm. Gleaming hardwood floors flow throughout the main level, while expansive windows frame stunning valley views, flooding the space with natural light. The living area is anchored by a dramatic floor-to-ceiling stone fireplace, adding a touch of sophistication and warmth. Cedar-lined ceilings enhance the home’s cozy, inviting atmosphere. Outside, the tranquil ambiance is further enriched by beautiful water features that harmonize with the lush landscape, creating a peaceful haven where every detail has been thoughtfully designed for ultimate comfort and style.
Location
State OR
County Marion
Area _170
Zoning EFU
Rooms
Basement Daylight, Finished, Full Basement
Interior
Interior Features Ceiling Fan, Garage Door Opener, Granite, Hardwood Floors, High Ceilings, High Speed Internet, Laundry, Tile Floor, Vaulted Ceiling, Wood Floors
Heating Heat Pump, Mini Split, Zoned
Cooling Heat Pump, Mini Split
Fireplaces Number 2
Fireplaces Type Stove, Wood Burning
Appliance Builtin Range, Cooktop, Dishwasher, Double Oven, Free Standing Refrigerator, Microwave, Stainless Steel Appliance
Exterior
Exterior Feature Deck, Garden, Outbuilding, Patio, Porch, R V Parking, Tool Shed, Yard
Garage Attached, Oversized, Tandem
Garage Spaces 2.0
View Pond, Territorial, Valley
Roof Type Tile
Parking Type Driveway, Off Street
Garage Yes
Building
Lot Description Pond, Private, Private Road, Sloped, Trees, Wooded
Story 2
Foundation Slab
Sewer Septic Tank
Water Well
Level or Stories 2
Schools
Elementary Schools Scotts Mills
Middle Schools Scotts Mills
High Schools Silverton
Others
Senior Community No
Acceptable Financing Cash, Conventional
Listing Terms Cash, Conventional
Read Less Info
Want to know what your home might be worth? Contact us for a FREE valuation!

Our team is ready to help you sell your home for the highest possible price ASAP


"My job is to find and attract mastery-based agents to the office, protect the culture, and make sure everyone is happy! "







