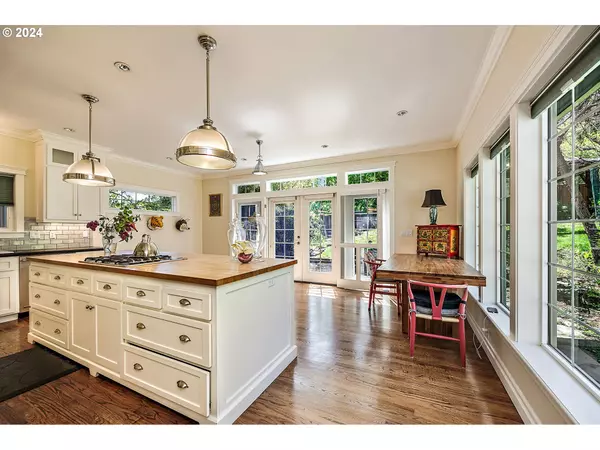Bought with Non Rmls Broker
$875,000
$895,000
2.2%For more information regarding the value of a property, please contact us for a free consultation.
3 Beds
2.1 Baths
2,466 SqFt
SOLD DATE : 07/17/2024
Key Details
Sold Price $875,000
Property Type Single Family Home
Sub Type Single Family Residence
Listing Status Sold
Purchase Type For Sale
Square Footage 2,466 sqft
Price per Sqft $354
MLS Listing ID 24234468
Sold Date 07/17/24
Style Stories2, Craftsman
Bedrooms 3
Full Baths 2
Year Built 2006
Annual Tax Amount $8,900
Tax Year 2023
Lot Size 9,583 Sqft
Property Description
Character & charm define this lovely home with welcoming covered front porch, rich interior finish work, gleaming hardwood floors, & abundance of natural light. Beautifully landscaped grounds with mature trees, flowering plantings, lawn areas & patios. Private salt-water, solar-heated swimming pool with magical bath house featuring deep soaking tub, open shower, steam bath & sauna create an extraordinary setting. The interior has a large main living area with gas fireplace, crown molding & recessed lighting. Fabulous chef?s kitchen is heart of the home with butcher block center island, gas cooktop, dining bar & multiple sunny breakfast & dining areas. Main level also features half bath & large utility room. Gracious stairway leads to large primary suite, with walk-in, & luxurious bathroom plus 2nd & 3rd bedrooms & 2nd full bath. Private spa retreat! Oversized 2 car attached garage. Great Ashland neighborhood near university & about 1 mile to Ashland?s downtown plaza.
Location
State OR
County Jackson
Area _805
Rooms
Basement None
Interior
Interior Features Ceiling Fan, Garage Door Opener, Granite, Hardwood Floors, High Ceilings, Laundry, Sound System, Sprinkler, Tile Floor, Wallto Wall Carpet, Washer Dryer, Wood Floors
Heating Forced Air
Cooling Heat Pump
Fireplaces Number 1
Fireplaces Type Gas
Appliance Cooktop, Dishwasher, Disposal, Down Draft, Free Standing Refrigerator, Granite, Island, Stainless Steel Appliance
Exterior
Exterior Feature Covered Patio, Deck, Fenced, Free Standing Hot Tub, In Ground Pool, Patio, Porch, Sprinkler, Workshop, Yard
Garage Attached
Garage Spaces 2.0
View Mountain, Territorial
Roof Type Composition
Garage Yes
Building
Lot Description Gentle Sloping
Story 2
Foundation Concrete Perimeter
Sewer Public Sewer
Water Public Water
Level or Stories 2
Schools
Elementary Schools Walker
Middle Schools Ashland
High Schools Ashland
Others
Senior Community No
Acceptable Financing Cash, Conventional, FHA
Listing Terms Cash, Conventional, FHA
Read Less Info
Want to know what your home might be worth? Contact us for a FREE valuation!

Our team is ready to help you sell your home for the highest possible price ASAP


"My job is to find and attract mastery-based agents to the office, protect the culture, and make sure everyone is happy! "







