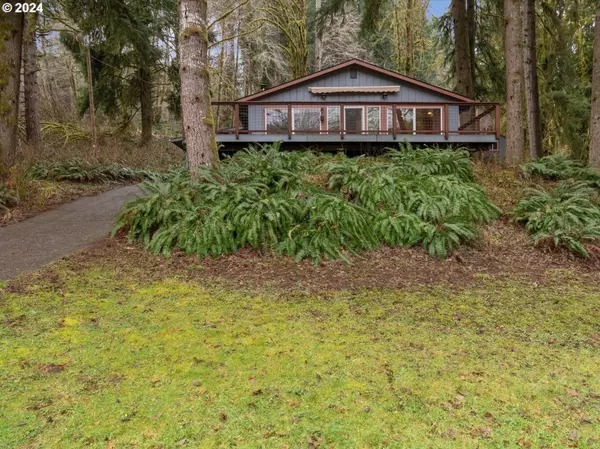Bought with John L. Scott Market Center
$339,000
$339,000
For more information regarding the value of a property, please contact us for a free consultation.
3 Beds
1.1 Baths
900 SqFt
SOLD DATE : 04/11/2024
Key Details
Sold Price $339,000
Property Type Single Family Home
Sub Type Single Family Residence
Listing Status Sold
Purchase Type For Sale
Square Footage 900 sqft
Price per Sqft $376
Subdivision Fishhawk Lake
MLS Listing ID 24228548
Sold Date 04/11/24
Style Stories1, Modern
Bedrooms 3
Full Baths 1
Condo Fees $377
HOA Fees $377/mo
Year Built 1973
Annual Tax Amount $1,210
Tax Year 2023
Lot Size 9,147 Sqft
Property Description
Welcome to the serene Fishhawk Lake! Tucked among lofty trees, this private home could be your next life adventure! A wall of windows facing the lake allows light to stream in & fill the home with sunshine. Bamboo flooring connects each room, creating a consistent look & feel. The kitchen features stainless steel appliances & flexible dining space. Light a fire in the woodstove to keep cozy & warm throughout the home! The main bedroom has its own bathroom & door to the private backyard patio, which stakes claim in the forest for intimate moments & serves as a convenient dog run. The third bedroom has a Murphy bed providing flexible space + a door to the side deck leading to a soothing private hot tub & shed. Convenient laundry closet off living room. The 35x12 ft. Trex deck with an awning & view of the lake is a perfect place to entertain guests, wind down & watch the wildlife & lake boats float by. The mini-split system heats & cools on demand. The carport protects vehicles from the elements while upgraded insulation & mold protection in the attic & crawlspace ensure comfort & peace of mind. The updated electrical panel with a surge protector & the generator keep this home running under any conditions. Over $80,000 of improvements have made this home move-in ready for you! The expansive lake beckons boating, fishing & swimming. Play on the sandy beach & playground or relax at water's edge! Watch thousands of salmon return upstream at the new state-of-the-art fish ladder during their annual run! Escape to Oregon's most beautiful lake community for rest & recreation or make it your full-time home! Neighbors love to gather on the island lawn for summer parties & 4th of July celebrations + play pickleball, tennis & bunco. Pick your plot & your vegetables at the community garden! High-speed internet is available & more internet providers are anticipated. Check the 3-D tour! This is the peace and solitude you've dreamed of!
Location
State OR
County Clatsop
Area _191
Rooms
Basement Crawl Space
Interior
Interior Features Bamboo Floor, Laundry, Vinyl Floor, Washer Dryer
Heating Heat Pump, Mini Split, Wood Stove
Cooling Heat Pump
Fireplaces Number 1
Fireplaces Type Stove, Wood Burning
Appliance Dishwasher, Disposal, Free Standing Range, Free Standing Refrigerator, Pantry, Range Hood, Stainless Steel Appliance, Tile
Exterior
Exterior Feature Deck, Dog Run, Fenced, Free Standing Hot Tub, Private Road, R V Parking, R V Boat Storage, Tool Shed
Garage Carport
Garage Spaces 1.0
View Lake, Seasonal, Trees Woods
Roof Type Composition
Parking Type Carport, R V Access Parking
Garage Yes
Building
Lot Description Gentle Sloping, Secluded, Trees, Wooded
Story 1
Foundation Concrete Perimeter
Sewer Community
Water Community
Level or Stories 1
Schools
Elementary Schools Jewell
Middle Schools Jewell
High Schools Jewell
Others
Senior Community No
Acceptable Financing Cash, Conventional, FHA, USDALoan, VALoan
Listing Terms Cash, Conventional, FHA, USDALoan, VALoan
Read Less Info
Want to know what your home might be worth? Contact us for a FREE valuation!

Our team is ready to help you sell your home for the highest possible price ASAP


"My job is to find and attract mastery-based agents to the office, protect the culture, and make sure everyone is happy! "







