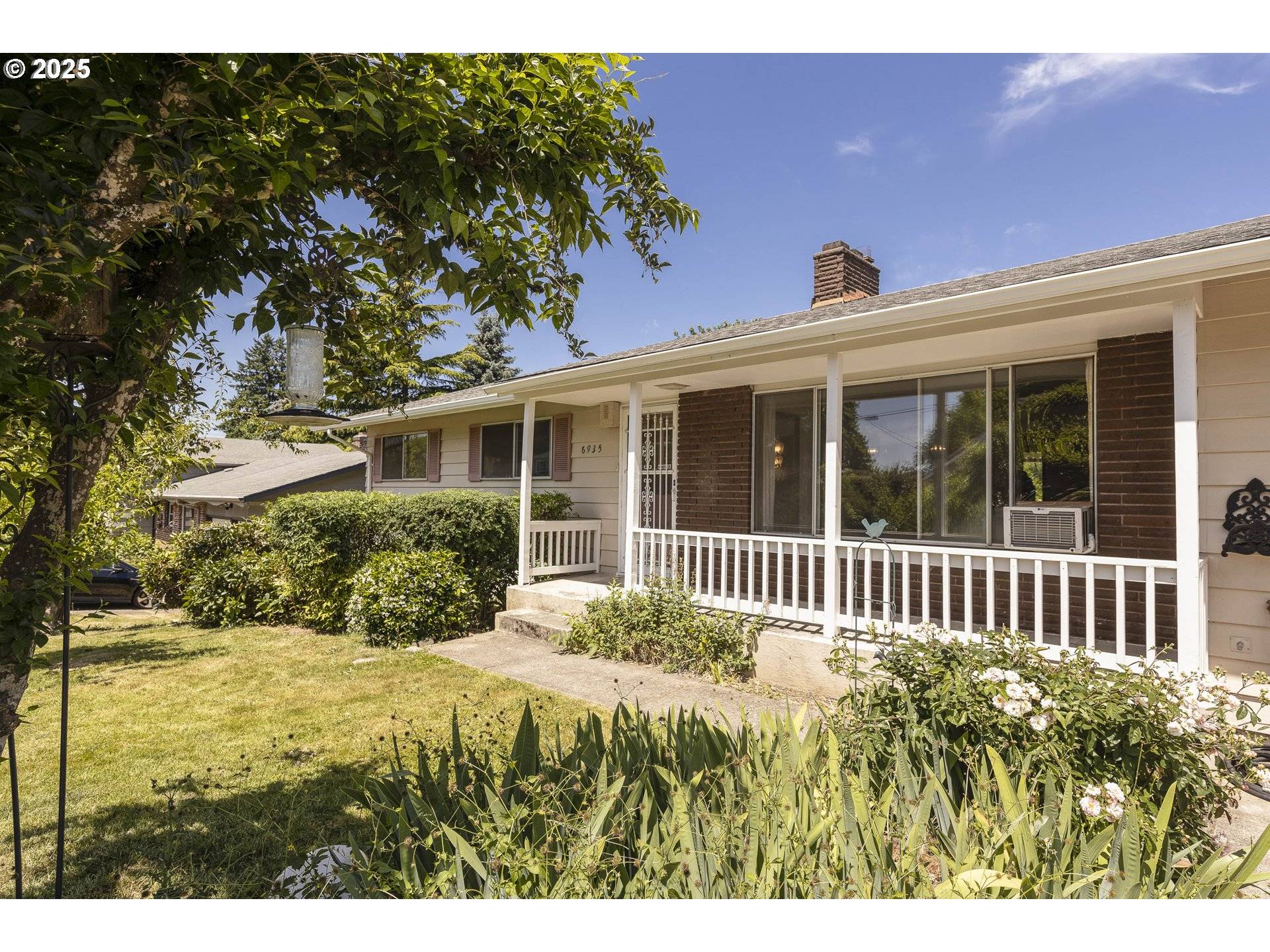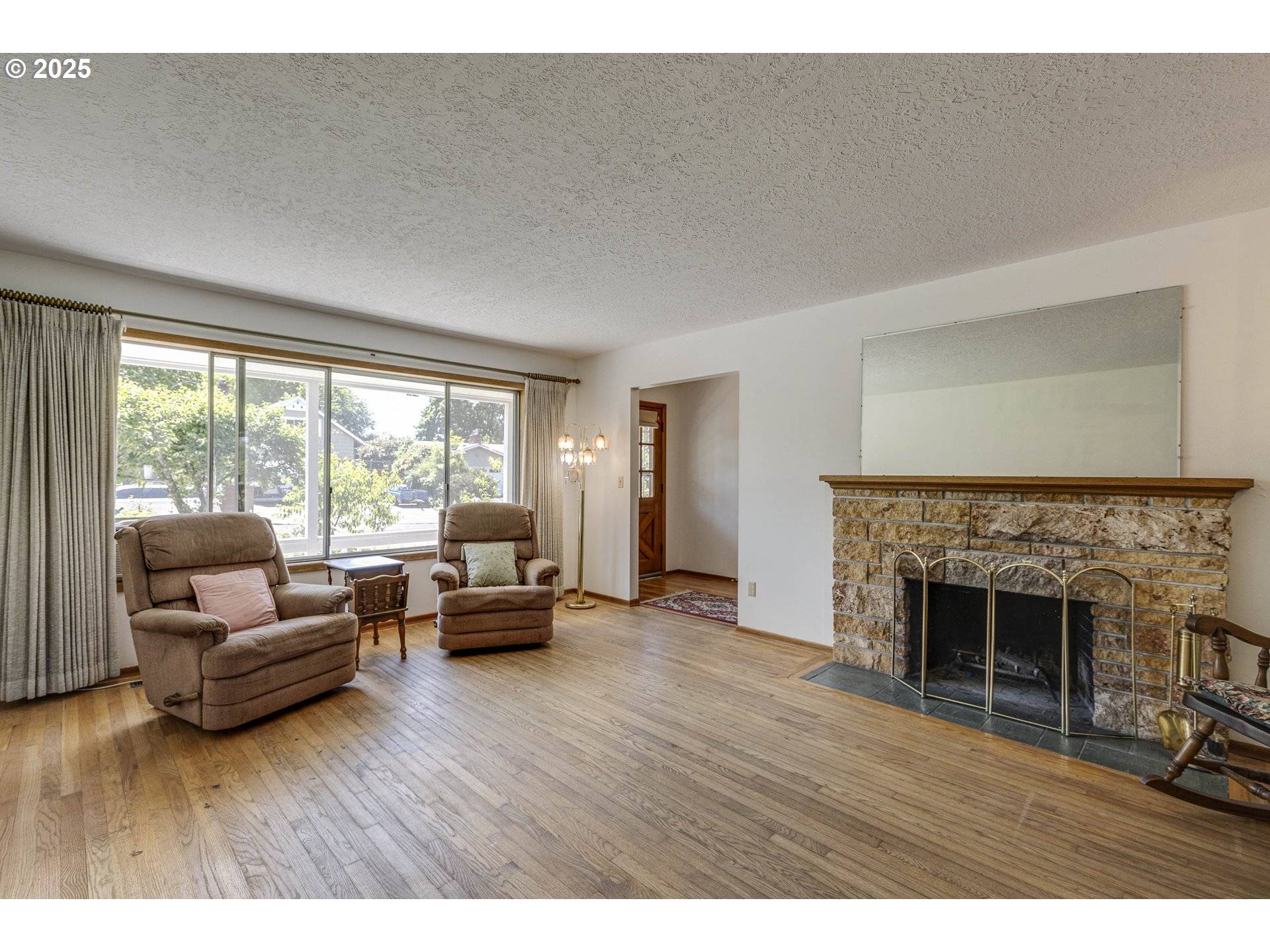Bought with MORE Realty
$605,000
$615,000
1.6%For more information regarding the value of a property, please contact us for a free consultation.
4 Beds
3 Baths
2,783 SqFt
SOLD DATE : 07/07/2025
Key Details
Sold Price $605,000
Property Type Single Family Home
Sub Type Single Family Residence
Listing Status Sold
Purchase Type For Sale
Square Footage 2,783 sqft
Price per Sqft $217
MLS Listing ID 266648683
Sold Date 07/07/25
Style Stories2, Daylight Ranch
Bedrooms 4
Full Baths 3
Year Built 1967
Annual Tax Amount $5,896
Tax Year 2024
Property Sub-Type Single Family Residence
Property Description
Terrific location for this true 1967 "Daylight Ranch" home in the heart of Milwaukie! Perfect opportunity for dual family living. Many updates include fresh interior paint, new laminate flooring in entry, dining, kitchen and laundry. Spacious kitchen with eat area and new appliances - fridge, dishwasher, cooktop and microwave plus 2 new ceiling fans. Primary suite and 2 bedrooms and 2 full bathrooms on main level with original hardwoods and new laminate flooring - no carpet! Large living room with wood burning fireplace, dining rooms leads to brand new deck & stairs to a little over a quarter acre. Lower level includes 2nd primary suite, huge family room, 2nd "kitchenette" and bonus room with wood burning fireplace and slider to covered patio and fenced backyard. Many fruit trees in front and back yards including cherry, plum, persimmon, apricot, pear, apple, peach, nectarine and walnut. Large fenced garden area. The lower level also has a large mechanical room with lots of storage - craft room or work shop potential! Inside and out, this home and property offers opportunity to create equity and spread out!
Location
State OR
County Clackamas
Area _145
Rooms
Basement Daylight, Finished, Storage Space
Interior
Interior Features Ceiling Fan, Concrete Floor, Garage Door Opener, Laminate Flooring, Laundry, Separate Living Quarters Apartment Aux Living Unit, Vinyl Floor, Wainscoting, Wallto Wall Carpet
Heating Forced Air
Cooling Window Unit
Fireplaces Number 2
Fireplaces Type Wood Burning
Appliance Builtin Oven, Cooktop, Dishwasher, Double Oven, Free Standing Refrigerator, Microwave
Exterior
Exterior Feature Covered Deck, Covered Patio, Fenced, Garden, Porch, R V Parking, Yard
Parking Features Attached
Garage Spaces 2.0
Roof Type Composition
Accessibility GarageonMain
Garage Yes
Building
Lot Description Gentle Sloping, Level
Story 2
Foundation Concrete Perimeter, Slab
Sewer Public Sewer
Water Public Water
Level or Stories 2
Schools
Elementary Schools View Acres
Middle Schools Alder Creek
High Schools Putnam
Others
Senior Community No
Acceptable Financing Cash, Conventional, FHA, VALoan
Listing Terms Cash, Conventional, FHA, VALoan
Read Less Info
Want to know what your home might be worth? Contact us for a FREE valuation!

Our team is ready to help you sell your home for the highest possible price ASAP

"My job is to find and attract mastery-based agents to the office, protect the culture, and make sure everyone is happy! "







