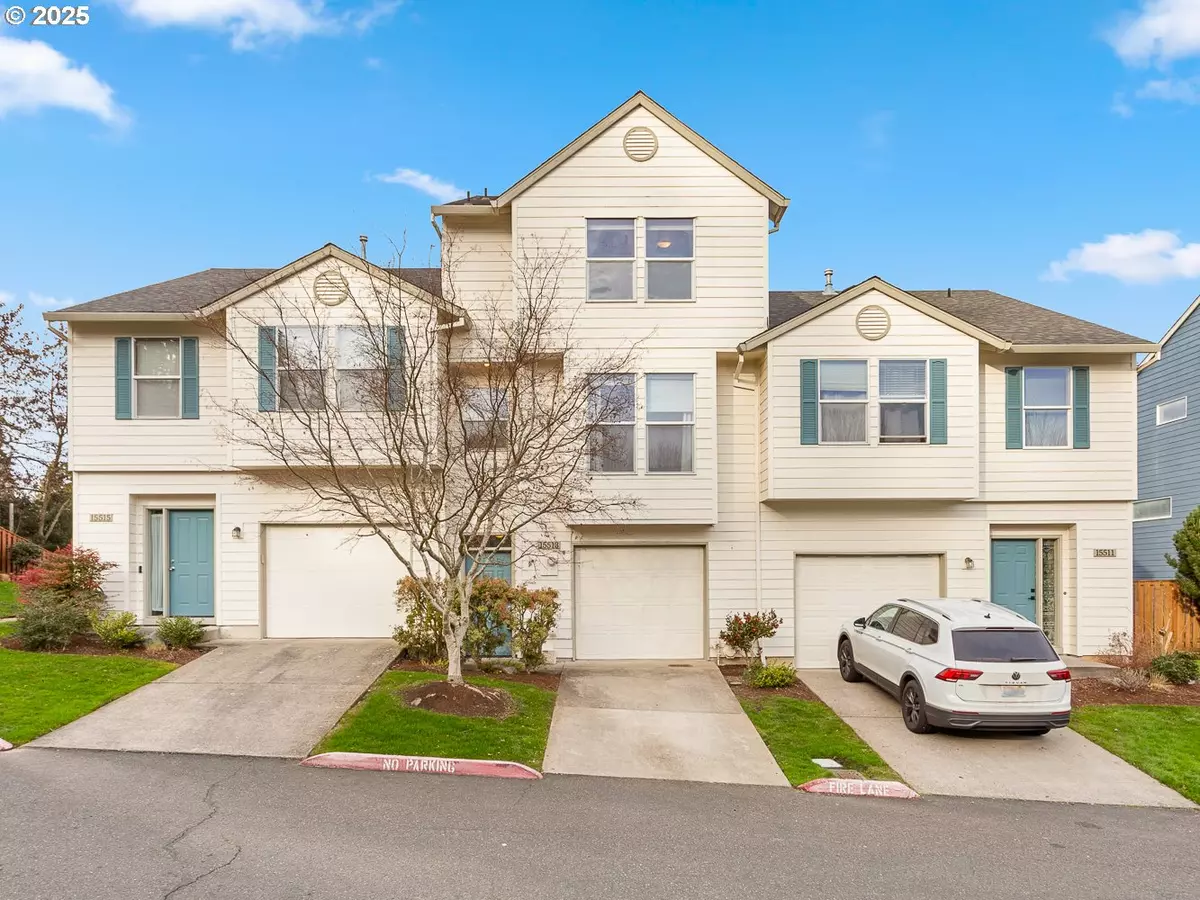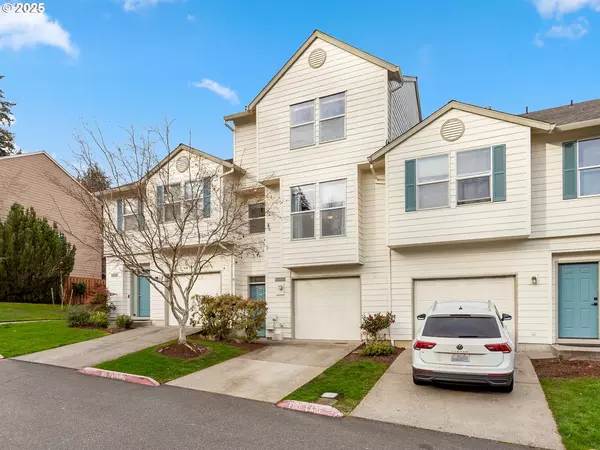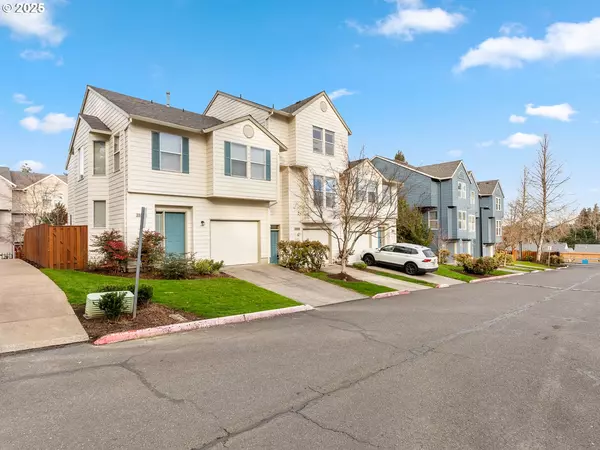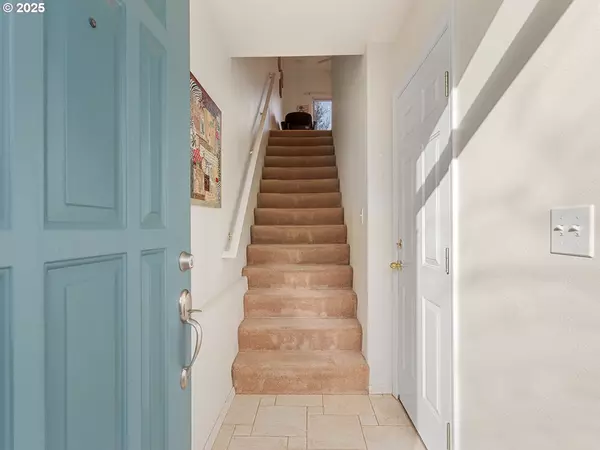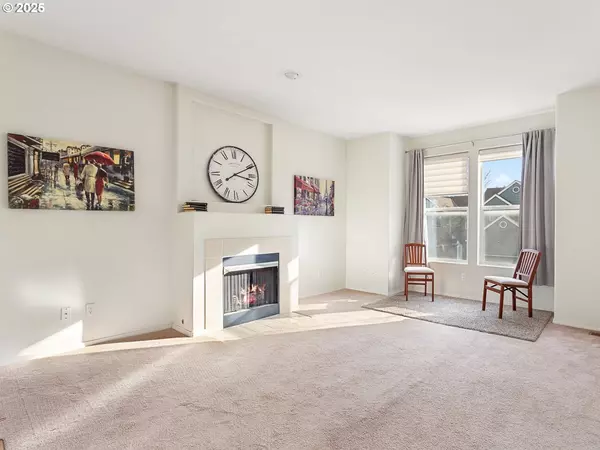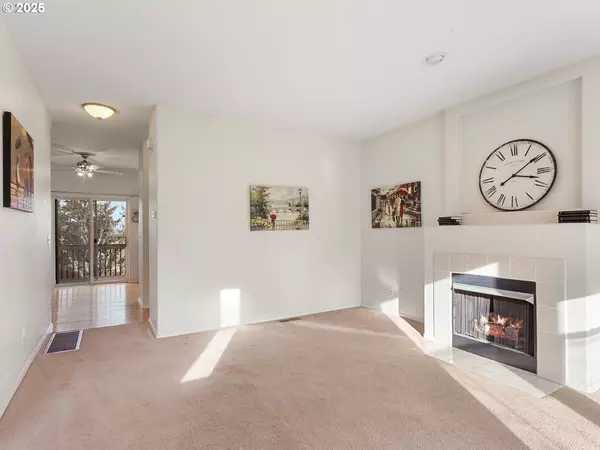Bought with John L. Scott
$360,000
$359,900
For more information regarding the value of a property, please contact us for a free consultation.
2 Beds
2.1 Baths
1,176 SqFt
SOLD DATE : 02/21/2025
Key Details
Sold Price $360,000
Property Type Townhouse
Sub Type Townhouse
Listing Status Sold
Purchase Type For Sale
Square Footage 1,176 sqft
Price per Sqft $306
Subdivision Avalon Park
MLS Listing ID 320912610
Sold Date 02/21/25
Style Townhouse, Traditional
Bedrooms 2
Full Baths 2
Condo Fees $380
HOA Fees $380/mo
Year Built 1997
Annual Tax Amount $4,957
Tax Year 2024
Lot Size 1,742 Sqft
Property Sub-Type Townhouse
Property Description
(Park in Visitor Parking immediately to the right BEFORE the security gate.) Amazing Avalon Park in the Magnificent Murrayhill area! Enjoy privacy and security in this adorable gated community with its own central park. Glorious natural light streams into this south facing townhome that boasts two upper level suites (one with walk-in shower and the other with bath/shower), a deck off the dining area and a fenced backyard! The massive tandem, sheet-rocked, two car garage could be modified to add a playroom/ office with exterior door to the back yard; (check with HOA for any modification requirements or restrictions). What a great area for both outdoor and indoor entertainment and dining... check out the Westside Regional Trail for nature and the Murrayhill and Progress Ridge areas for shopping and restaurants! INVESTORS no rental cap!
Location
State OR
County Washington
Area _150
Interior
Interior Features Garage Door Opener, Hardwood Floors, Wallto Wall Carpet
Heating Forced Air
Cooling Central Air
Fireplaces Number 1
Fireplaces Type Gas
Appliance Dishwasher, Free Standing Range, Free Standing Refrigerator, Microwave, Pantry, Plumbed For Ice Maker
Exterior
Exterior Feature Deck, Fenced, Yard
Parking Features Attached, Tandem
Garage Spaces 2.0
View Territorial
Roof Type Composition
Garage Yes
Building
Lot Description Commons, Cul_de_sac, Gated, Gentle Sloping
Story 3
Foundation Slab
Sewer Public Sewer
Water Public Water
Level or Stories 3
Schools
Elementary Schools Sexton Mountain
Middle Schools Highland Park
High Schools Mountainside
Others
Senior Community No
Acceptable Financing Cash, Conventional
Listing Terms Cash, Conventional
Read Less Info
Want to know what your home might be worth? Contact us for a FREE valuation!

Our team is ready to help you sell your home for the highest possible price ASAP

"My job is to find and attract mastery-based agents to the office, protect the culture, and make sure everyone is happy! "


