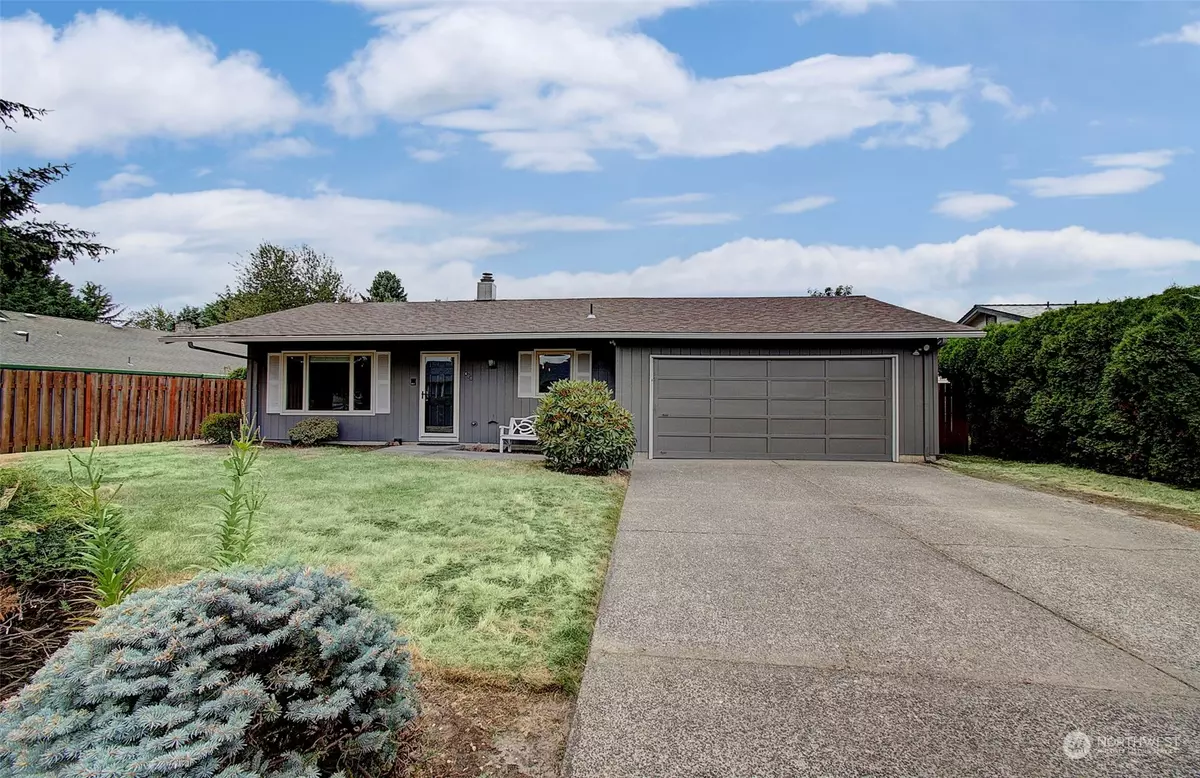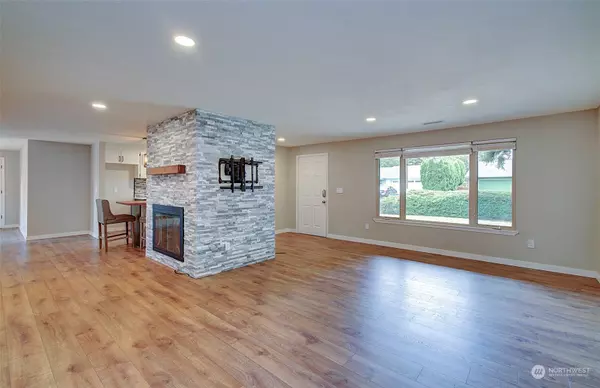Bought with Skyline Properties, Inc.
$509,900
$514,900
1.0%For more information regarding the value of a property, please contact us for a free consultation.
3 Beds
2 Baths
1,576 SqFt
SOLD DATE : 11/21/2024
Key Details
Sold Price $509,900
Property Type Single Family Home
Sub Type Residential
Listing Status Sold
Purchase Type For Sale
Square Footage 1,576 sqft
Price per Sqft $323
Subdivision Cascade Park
MLS Listing ID 2279007
Sold Date 11/21/24
Style 10 - 1 Story
Bedrooms 3
Full Baths 2
Year Built 1978
Annual Tax Amount $4,215
Lot Size 7,559 Sqft
Property Description
Open concept that's move in ready. This home has a beautiful open floor plan & features. Stacked Stone fpl & accent walls, Wired for surround sound Laminate flooring ( One bedroom has new carpet).Open Kitchen with Island eating area ,Tile Back splash, New Stove , Lighting, Butcher block counters Fixtures, Formal Dining Area w sliding door to covered patio. Primary bath is stunningly spa like heated tile floor, Dbl Shower w tile surround & Floor, Furniture style Vanity w solid surface top. Hall bath has a tub/ shower combo & solid surface vanity. Utility rm w Built-in Cabinet, folding counter. Covered Back patio w TV, Speakers. Back yard is fully fenced w Shed, raised gardens & play set. Roof is newer, New exterior paint. New furnace , HP
Location
State WA
County Clark
Area 1026 - East Orchard
Rooms
Basement None
Main Level Bedrooms 3
Interior
Interior Features Bath Off Primary, Ceiling Fan(s), Dining Room, Fireplace, Laminate, Wall to Wall Carpet, Water Heater
Flooring Laminate, Carpet
Fireplaces Number 1
Fireplaces Type Wood Burning
Fireplace true
Appliance Dishwasher(s), Stove(s)/Range(s)
Exterior
Exterior Feature Wood
Garage Spaces 2.0
Amenities Available Patio
Waterfront No
View Y/N Yes
View Territorial
Roof Type Composition
Garage Yes
Building
Lot Description Paved
Story One
Sewer Sewer Connected
Water Public
New Construction No
Schools
Elementary Schools Mill Plain Elem
Middle Schools Pacific Mid
High Schools Evergreen High
School District Evergreen
Others
Senior Community No
Acceptable Financing Assumable, Cash Out, Conventional, FHA, VA Loan
Listing Terms Assumable, Cash Out, Conventional, FHA, VA Loan
Read Less Info
Want to know what your home might be worth? Contact us for a FREE valuation!

Our team is ready to help you sell your home for the highest possible price ASAP

"Three Trees" icon indicates a listing provided courtesy of NWMLS.

"My job is to find and attract mastery-based agents to the office, protect the culture, and make sure everyone is happy! "







