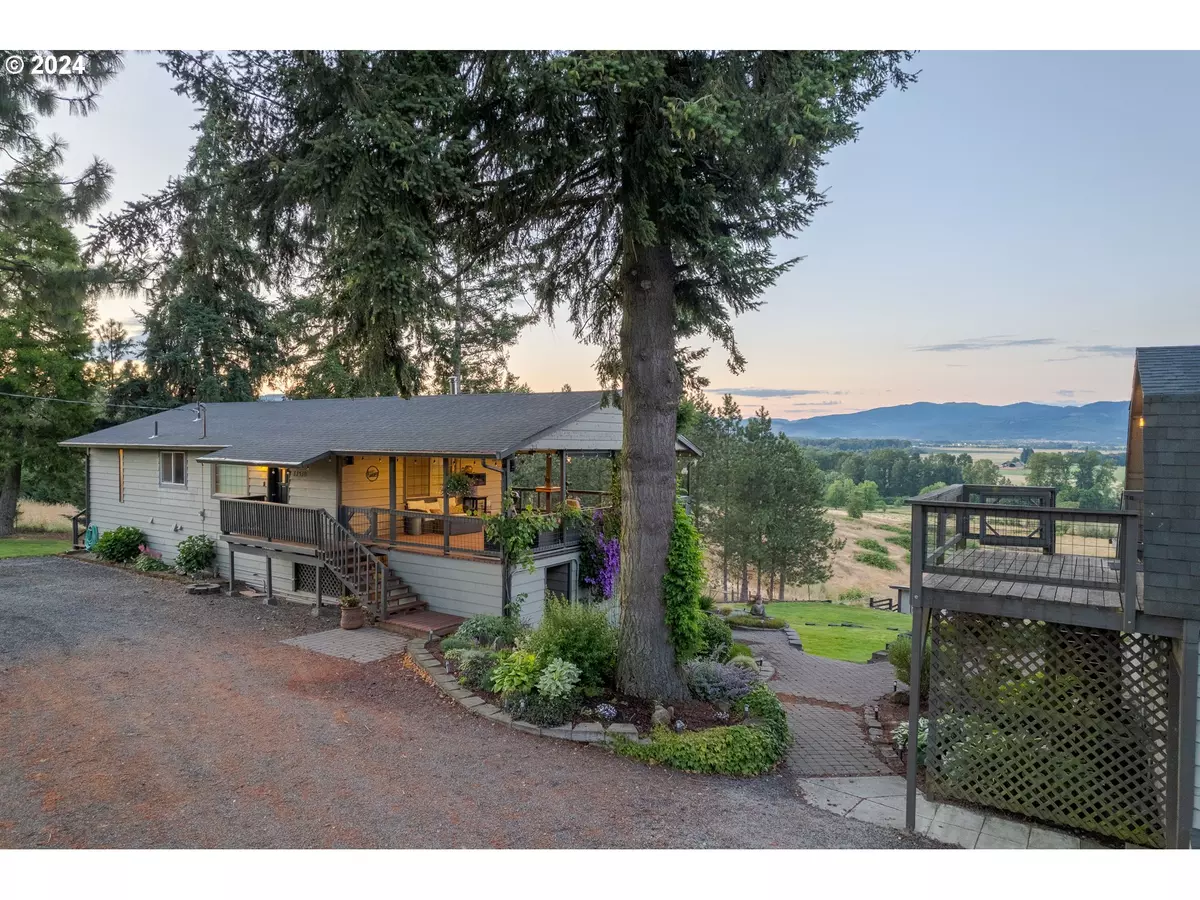Bought with Windermere Heritage
$775,000
$785,000
1.3%For more information regarding the value of a property, please contact us for a free consultation.
3 Beds
3 Baths
2,924 SqFt
SOLD DATE : 10/22/2024
Key Details
Sold Price $775,000
Property Type Single Family Home
Sub Type Single Family Residence
Listing Status Sold
Purchase Type For Sale
Square Footage 2,924 sqft
Price per Sqft $265
MLS Listing ID 24229755
Sold Date 10/22/24
Style Stories2, Daylight Ranch
Bedrooms 3
Full Baths 3
Year Built 1980
Annual Tax Amount $3,273
Tax Year 2023
Lot Size 4.130 Acres
Property Description
Sunrise vistas across the valley welcome you to this peaceful & modern daylight ranch with a large, detached garage topped with an ADU apartment. Gorgeous 4+ acre property has a combination of irrigated landscaping that terraces down to a partially cleared and fully fenced pasture with two handsome hardworking goats (they can stay if a buyer wants). Updated well with good 9 GPM flow and recently maintained septic. To the southwest, a large open meadow receives a full day of sun, ideal for creative hobby farming. The main home is a fully updated 2 BR, 2 BA surrounded by decks on both levels, wired for sound, movie projector, twinkly lights & all the entertaining or serenity you desire. Tile and laminate floors, remodeled kitchen, walk in shower, beams, built in hot tub, ductless heat pumps, extensively updated with a newer roof, electrical, well updates, retaining walls, surveyed and fenced, storage shed, covered breezeway, goat shed...So. Much. More!!!! And then the very hard to find bonus - a large, detached garage & home gym topped with a 944 sq ft, 1 BR, 1 BA apartment that recently rented for $1200/month. This secluded country retreat is only a few minutes to historic downtown Brownsville, 40 minutes to Eugene, and 30 minutes to Corvallis. Call for a showing today!
Location
State OR
County Linn
Area _221
Zoning SFR
Rooms
Basement None
Interior
Interior Features Accessory Dwelling Unit, Garage Door Opener, Laminate Flooring, Laundry, Luxury Vinyl Plank, Plumbed For Central Vacuum, Separate Living Quarters Apartment Aux Living Unit, Tile Floor, Wallto Wall Carpet
Heating Heat Pump, Mini Split, Zoned
Cooling Heat Pump, Mini Split
Fireplaces Number 1
Fireplaces Type Stove, Wood Burning
Appliance Dishwasher, Disposal, Free Standing Range, Free Standing Refrigerator, Pantry, Range Hood, Solid Surface Countertop, Stainless Steel Appliance, Tile
Exterior
Exterior Feature Builtin Hot Tub, Covered Deck, Covered Patio, Deck, Fenced, Garden, Guest Quarters, Outbuilding, Porch, Poultry Coop, Raised Beds, R V Parking, R V Boat Storage, Sauna, Second Residence, Sprinkler, Tool Shed, Workshop, Yard
Garage Converted, Detached
Garage Spaces 2.0
View Mountain, Territorial, Valley
Roof Type Composition
Parking Type Driveway, E V Ready
Garage Yes
Building
Lot Description Cleared, Gentle Sloping, Level, Pasture, Terraced, Trees
Story 2
Sewer Standard Septic
Water Well
Level or Stories 2
Schools
Elementary Schools Central Linn
Middle Schools Seven Oak
High Schools Central Linn
Others
Senior Community No
Acceptable Financing Cash, Conventional, VALoan
Listing Terms Cash, Conventional, VALoan
Read Less Info
Want to know what your home might be worth? Contact us for a FREE valuation!

Our team is ready to help you sell your home for the highest possible price ASAP


"My job is to find and attract mastery-based agents to the office, protect the culture, and make sure everyone is happy! "







