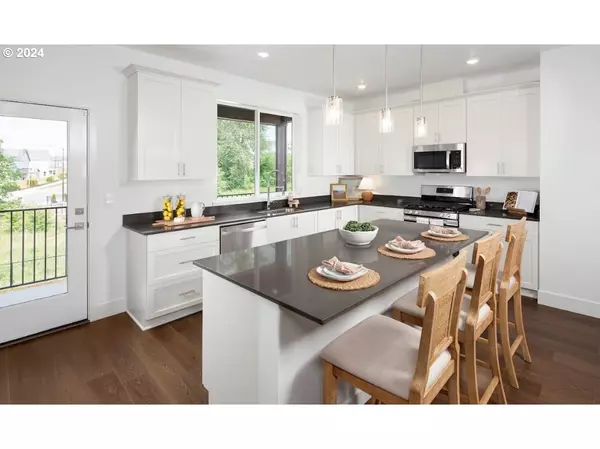Bought with TNHC Oregon Realty LLC
$524,990
$514,990
1.9%For more information regarding the value of a property, please contact us for a free consultation.
3 Beds
2.1 Baths
1,592 SqFt
SOLD DATE : 10/15/2024
Key Details
Sold Price $524,990
Property Type Townhouse
Sub Type Attached
Listing Status Sold
Purchase Type For Sale
Square Footage 1,592 sqft
Price per Sqft $329
Subdivision The Vineyard At Cooper Mountai
MLS Listing ID 24410714
Sold Date 10/15/24
Style Farmhouse
Bedrooms 3
Full Baths 2
Condo Fees $186
HOA Fees $186/mo
Year Built 2024
Annual Tax Amount $5,500
Property Description
Corner location. The Veneto at The Vineyard- Wonderful Plan in wonderful area. Ask About the financing program. Enjoy elegant surroundings of greenery and walking paths. Covered Balcony offers area to relax outdoors. See images! The best location in Washington County! The Townes at The Vineyard. Spacious open 3-bedroom on same level. This home offers an abundance of natural light. Beautiful kitchen offers a window at kitchen sink, pantry, and quartz Island/countertops. Laundry up. Garage 2 car & Shop space. Enjoy walking paths, easy access to Freeways, Cooper Mt. Nature Park, Progress Shopping, Dog Park atop Cooper Mt, Dutch Bros. & More! Text today to see.
Location
State OR
County Washington
Area _150
Interior
Interior Features Luxury Vinyl Plank, Tile Floor, Wallto Wall Carpet
Heating Forced Air90
Cooling Air Conditioning Ready
Fireplaces Number 1
Fireplaces Type Gas
Appliance Builtin Range, Dishwasher, Disposal, Gas Appliances, Island, Microwave, Pantry, Quartz, Tile
Exterior
Exterior Feature Covered Patio
Garage Attached, Oversized, Tandem
Garage Spaces 2.0
Roof Type Composition
Garage Yes
Building
Lot Description Seasonal
Story 3
Foundation Slab
Sewer Public Sewer
Water Public Water
Level or Stories 3
Schools
Elementary Schools Hazeldale
Middle Schools Highland Park
High Schools Mountainside
Others
Senior Community No
Acceptable Financing Cash, Conventional, FHA
Listing Terms Cash, Conventional, FHA
Read Less Info
Want to know what your home might be worth? Contact us for a FREE valuation!

Our team is ready to help you sell your home for the highest possible price ASAP


"My job is to find and attract mastery-based agents to the office, protect the culture, and make sure everyone is happy! "







