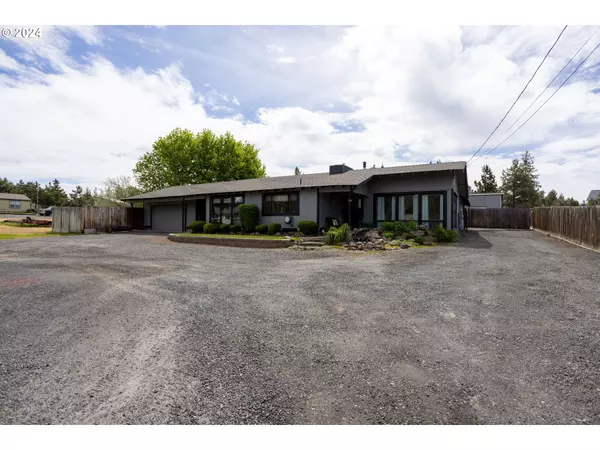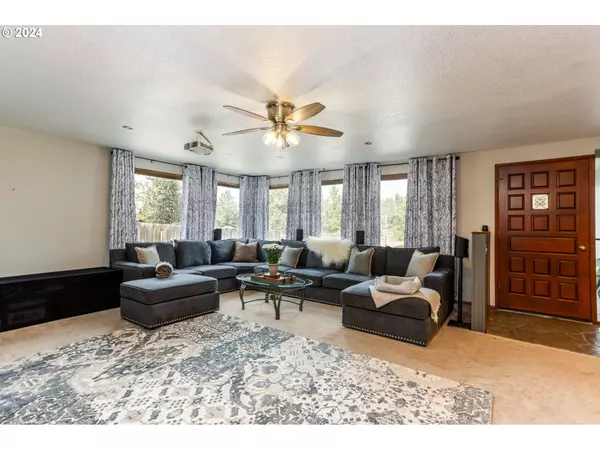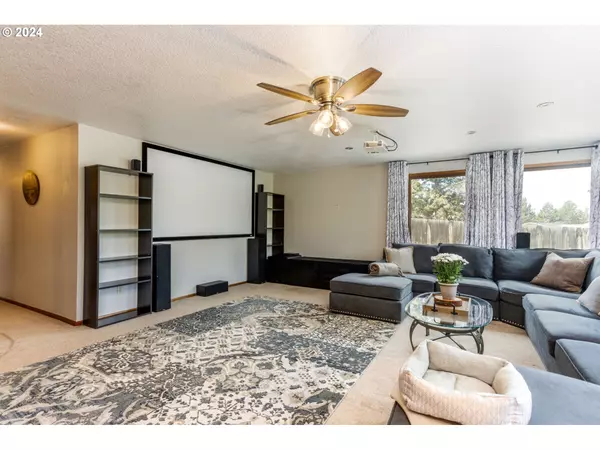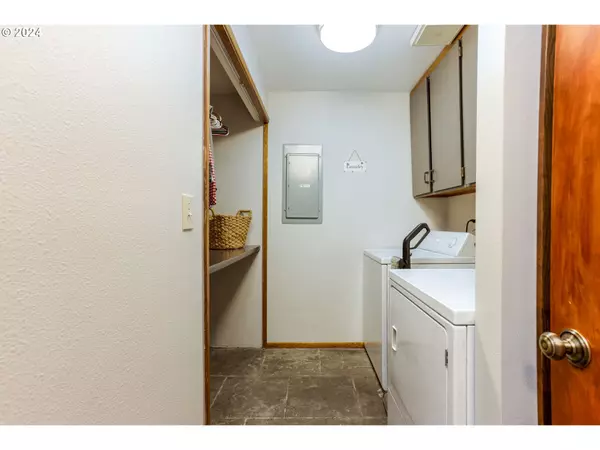Bought with Non Rmls Broker
$539,000
$529,000
1.9%For more information regarding the value of a property, please contact us for a free consultation.
3 Beds
2.1 Baths
1,942 SqFt
SOLD DATE : 08/15/2024
Key Details
Sold Price $539,000
Property Type Single Family Home
Sub Type Single Family Residence
Listing Status Sold
Purchase Type For Sale
Square Footage 1,942 sqft
Price per Sqft $277
MLS Listing ID 24274431
Sold Date 08/15/24
Style Stories1
Bedrooms 3
Full Baths 2
Condo Fees $275
HOA Fees $22
Year Built 2006
Annual Tax Amount $3,215
Tax Year 2023
Lot Size 1.010 Acres
Property Description
Beautiful ranch-style home offering 3 bedrooms and 2.1 baths, spanning just under 2,000 sq ft. This one-level gem features an upgraded kitchen with sleek black stainless steel appliances. Perfect for entertaining, the outdoor patio boasts a built-in kitchen and grill, along with multiple water features that add a touch of serenity. The property includes two detached shops in the back and ample parking. Save on electricity with already installed solar panels! The community is rich with amenities, including a golf course, swimming pool, and tennis court, ensuring there's something for everyone. Don't miss the chance to own this charming, conveniently designed home!
Location
State OR
County Jefferson
Area _340
Zoning CRRR
Interior
Interior Features Concrete Floor, Laundry, Wallto Wall Carpet, Washer Dryer
Heating Forced Air, Pellet Stove
Cooling Heat Pump
Fireplaces Number 2
Fireplaces Type Pellet Stove
Appliance Convection Oven, Dishwasher, Double Oven, Free Standing Refrigerator, Island, Microwave
Exterior
Exterior Feature Fenced, Outbuilding, R V Parking, Yard
Garage Attached, Detached
Garage Spaces 3.0
Roof Type Composition
Parking Type Driveway
Garage Yes
Building
Story 1
Sewer Septic Tank
Water Public Water
Level or Stories 1
Schools
Elementary Schools Terrebonne
Middle Schools Elton Gregory
High Schools Redmond
Others
Senior Community No
Acceptable Financing Cash, Conventional, FHA, USDALoan, VALoan
Listing Terms Cash, Conventional, FHA, USDALoan, VALoan
Read Less Info
Want to know what your home might be worth? Contact us for a FREE valuation!

Our team is ready to help you sell your home for the highest possible price ASAP


"My job is to find and attract mastery-based agents to the office, protect the culture, and make sure everyone is happy! "







