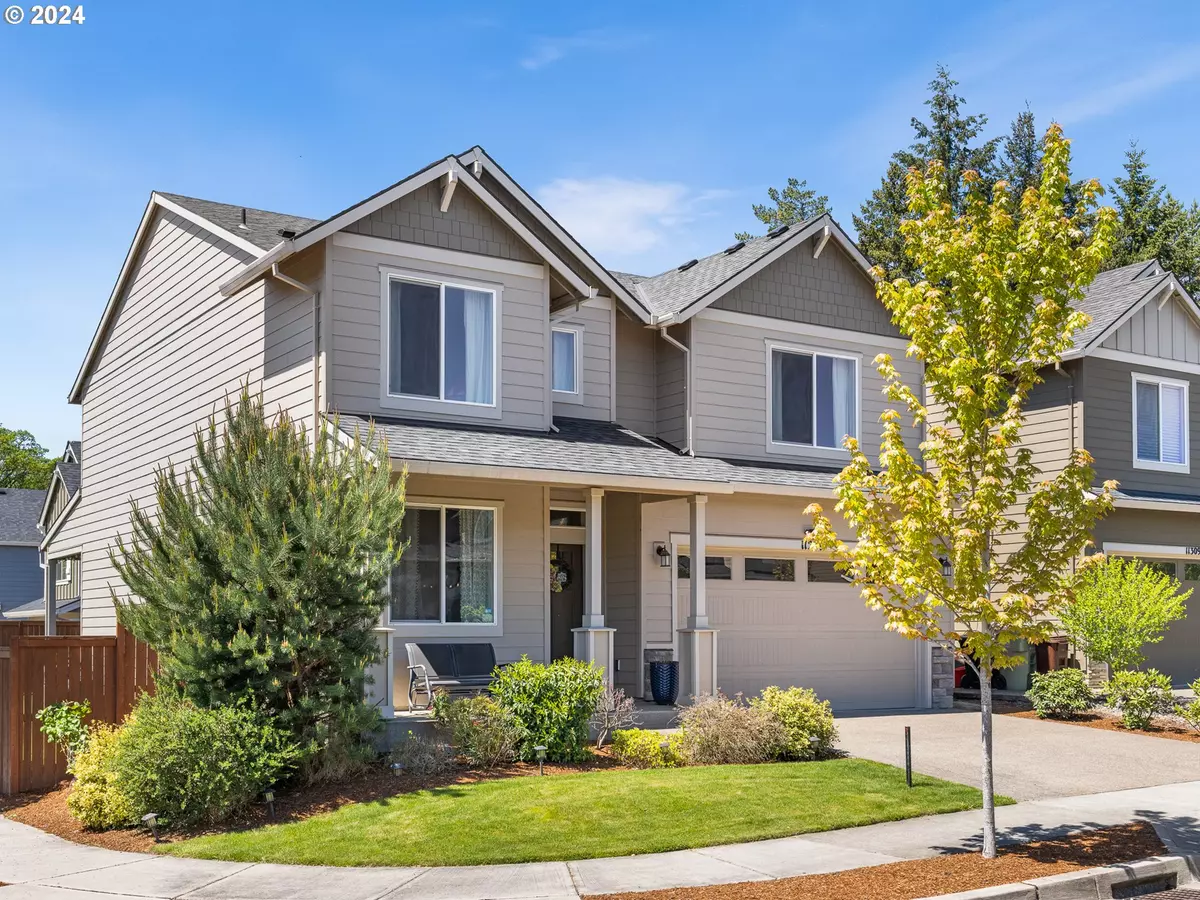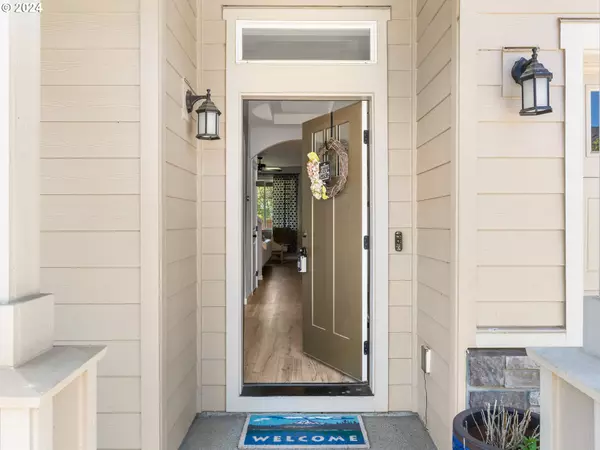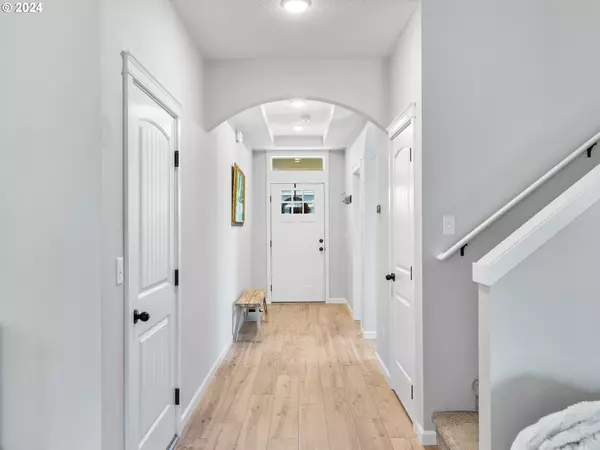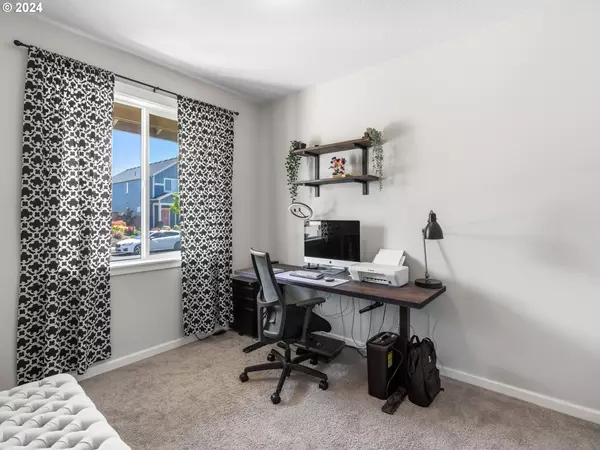Bought with MORE Realty
$619,900
$619,900
For more information regarding the value of a property, please contact us for a free consultation.
4 Beds
2.1 Baths
2,386 SqFt
SOLD DATE : 07/08/2024
Key Details
Sold Price $619,900
Property Type Single Family Home
Sub Type Single Family Residence
Listing Status Sold
Purchase Type For Sale
Square Footage 2,386 sqft
Price per Sqft $259
Subdivision North Plains
MLS Listing ID 24387916
Sold Date 07/08/24
Style Craftsman
Bedrooms 4
Full Baths 2
Year Built 2018
Annual Tax Amount $4,775
Tax Year 2023
Lot Size 4,791 Sqft
Property Description
Welcome to your meticulously maintained 2018 Craftsman in the heart of North Plains, OR! Nestled on a spacious corner lot, this stunning property offers the perfect blend of modern luxury and timeless charm. Step inside and be greeted by the inviting open concept floor plan, spanning an impressive 2386 square feet with 4 bedrooms + an office/den on the main level. The chefs kitchen is sure to delight, featuring a large island with an eat bar, stylish tile backsplash, stainless steel appliances, and ample room for storage with modern cabinetry and pantry. Whether youre hosting a dinner party or whipping up a quick weeknight meal, this kitchen has everything you need to channel your inner gourmet. Cozy up in the living room next to the warm glow of the gas fireplace, perfect for those chilly PNW evenings. And when the weather is just right, step out the slider in the dining room to the covered patio and expansive fenced yard space, ideal for outdoor entertaining or simply soaking up the sun in privacy and seclusion. Upstairs, youll find 4 spacious bedrooms and a convenient laundry room, making chores a breeze. The primary suite is a true retreat, complete with a ceiling fan, luxurious soaking tub, dual vanity, and a generous walk-in closet. Enjoy the convenience of great proximity to I-26 and a wealth of amenities, including coffee shops, grocery stores, and more, all within 1 mile of your front door! Don't miss your chance to make this sun-soaked sanctuary your own!
Location
State OR
County Washington
Area _149
Zoning R2.5
Rooms
Basement Crawl Space
Interior
Interior Features High Ceilings, Laundry, Soaking Tub, Wallto Wall Carpet
Heating Forced Air
Cooling Central Air
Fireplaces Number 1
Fireplaces Type Gas
Appliance Dishwasher, Free Standing Gas Range, Island, Microwave, Pantry, Plumbed For Ice Maker, Solid Surface Countertop, Tile
Exterior
Exterior Feature Covered Patio, Fenced, Porch, Yard
Garage Attached
Garage Spaces 2.0
View Trees Woods
Roof Type Composition
Garage Yes
Building
Lot Description Corner Lot, Gentle Sloping, Level
Story 2
Foundation Concrete Perimeter
Sewer Public Sewer
Water Public Water
Level or Stories 2
Schools
Elementary Schools North Plains
Middle Schools Evergreen
High Schools Glencoe
Others
Senior Community No
Acceptable Financing Cash, Conventional, FHA, VALoan
Listing Terms Cash, Conventional, FHA, VALoan
Read Less Info
Want to know what your home might be worth? Contact us for a FREE valuation!

Our team is ready to help you sell your home for the highest possible price ASAP


"My job is to find and attract mastery-based agents to the office, protect the culture, and make sure everyone is happy! "







