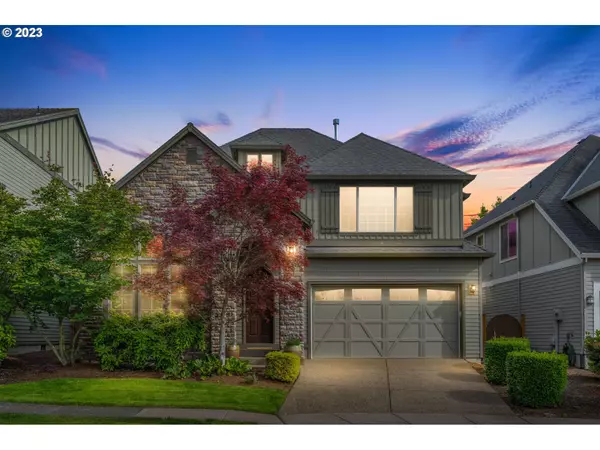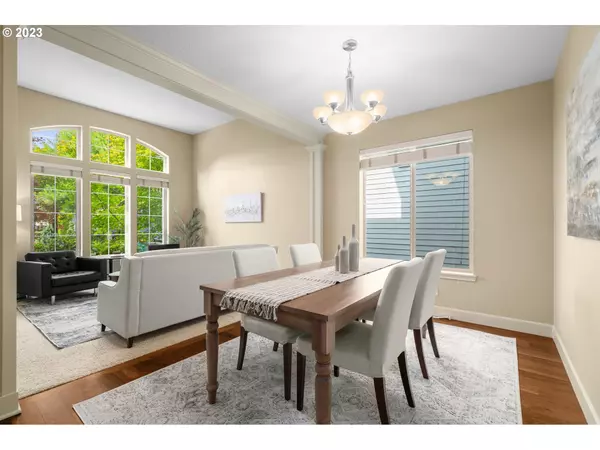Bought with Keller Williams Realty Professionals
$794,000
$779,000
1.9%For more information regarding the value of a property, please contact us for a free consultation.
4 Beds
3 Baths
2,675 SqFt
SOLD DATE : 05/07/2024
Key Details
Sold Price $794,000
Property Type Single Family Home
Sub Type Single Family Residence
Listing Status Sold
Purchase Type For Sale
Square Footage 2,675 sqft
Price per Sqft $296
Subdivision Arbor Oaks
MLS Listing ID 24303884
Sold Date 05/07/24
Style Stories2, Chalet
Bedrooms 4
Full Baths 3
Condo Fees $166
HOA Fees $166/mo
Year Built 2008
Annual Tax Amount $8,981
Tax Year 2023
Lot Size 4,356 Sqft
Property Description
Beautiful Bethany-area home offers a great floor plan, upscale architectural details, and high ceilings. Beautiful cherry floors lead you from the entryway into the open concept kitchen with granite tile countertops, stainless steel appliances, an eating bar and dining nook, patio and yard. Built-in shelves, gas fireplace, and lots of light from the windows make the family room inviting. The main floor is complete with an office that could function as a fourth bedroom, and is next to a rare main floor full bathroom. Upstairs, the luxurious primary suite, with a tray ceiling, offers an extra large walk-in closet with built-in shelving, and a full ensuite bathroom with soaking tub, double sinks and walk-in shower. The bright bonus room is wired for surround sound making it the perfect spot for movies, gaming, toys or hobbies. There are two bedrooms, a large hall bathroom and a laundry room upstairs as well. Home is located in the Arbor Oaks neighborhood, on a cul-de-sac, near green space, with access to the community pool and park. It is close to PCC's Rock Creek campus with baseball fields, soccer fields, and a dog park. Walking trails and multiple dining and shopping options. Check out the video!
Location
State OR
County Washington
Area _149
Rooms
Basement Crawl Space
Interior
Interior Features Garage Door Opener, Hardwood Floors, High Ceilings, High Speed Internet, Soaking Tub, Tile Floor, Wallto Wall Carpet, Washer Dryer, Wood Floors
Heating Forced Air90
Cooling Central Air
Fireplaces Number 1
Fireplaces Type Gas
Appliance Builtin Oven, Cook Island, Cooktop, Dishwasher, Disposal, Down Draft, Free Standing Refrigerator, Gas Appliances, Granite, Island, Microwave, Pantry, Plumbed For Ice Maker, Stainless Steel Appliance
Exterior
Exterior Feature Fenced, Patio, Sprinkler, Yard
Garage Attached
Garage Spaces 2.0
Roof Type Composition
Parking Type Driveway
Garage Yes
Building
Lot Description Cul_de_sac, Green Belt
Story 2
Sewer Public Sewer
Water Public Water
Level or Stories 2
Schools
Elementary Schools Springville
Middle Schools Stoller
High Schools Westview
Others
HOA Name $165.73/mo. Includes front yard landscape maintenance, internet service, community assets (pool, park, landscaping), HOA management.
Senior Community No
Acceptable Financing Cash, Conventional, VALoan
Listing Terms Cash, Conventional, VALoan
Read Less Info
Want to know what your home might be worth? Contact us for a FREE valuation!

Our team is ready to help you sell your home for the highest possible price ASAP


"My job is to find and attract mastery-based agents to the office, protect the culture, and make sure everyone is happy! "







