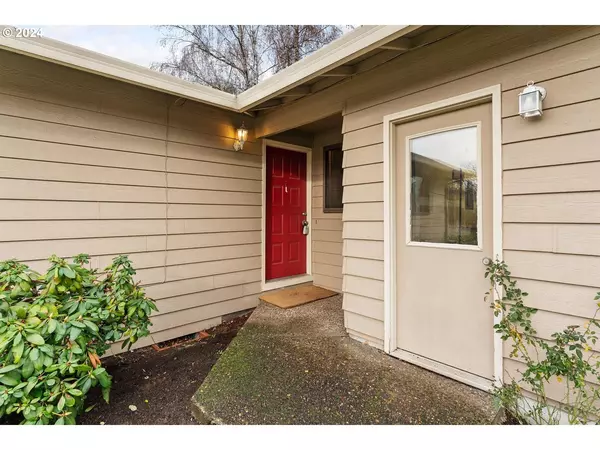Bought with Urban Nest Realty
$473,500
$469,000
1.0%For more information regarding the value of a property, please contact us for a free consultation.
3 Beds
2 Baths
1,146 SqFt
SOLD DATE : 03/15/2024
Key Details
Sold Price $473,500
Property Type Townhouse
Sub Type Attached
Listing Status Sold
Purchase Type For Sale
Square Footage 1,146 sqft
Price per Sqft $413
Subdivision Cook Park
MLS Listing ID 23196244
Sold Date 03/15/24
Style Stories1, Ranch
Bedrooms 3
Full Baths 2
Year Built 1984
Annual Tax Amount $3,529
Tax Year 2023
Lot Size 6,534 Sqft
Property Description
Welcome home to this charming single-level ranch on a large corner lot. This home lives exactly like a detached. There are not any shared walls, only an attached breezeway roof with 1 neighbor. The spacious great room welcomes you with a vaulted ceiling and a wood-burning fireplace for cozy nights. Natural light streams through the triple panel sliding door adding to the comfort & warmth of the room. Mosaic tile backsplash and black appliances add a touch of sophistication in the kitchen. Primary bedroom offers a walk-in closet & full bathroom. The open concept layout flows to a nice patio & flat backyard that's perfect for gatherings & pets. The southern exposure makes the fenced yard ideal for gardening. Dual-pane windows, 2" wood blinds & new AC ensure year-round comfort. Enjoy quick access to freeways and conveniences, with Cook Park & schools just a few short blocks away. This delightful home is ideal for first timers, down sizers or investors!
Location
State OR
County Washington
Area _151
Rooms
Basement Crawl Space
Interior
Interior Features Ceiling Fan, Garage Door Opener, High Ceilings, Laminate Flooring, Vaulted Ceiling, Wallto Wall Carpet, Wood Floors
Heating Forced Air
Cooling Central Air
Fireplaces Number 1
Fireplaces Type Wood Burning
Appliance Builtin Range, Dishwasher, Disposal, Free Standing Refrigerator, Pantry, Plumbed For Ice Maker
Exterior
Exterior Feature Fenced, Patio, Public Road, Yard
Garage Attached
Garage Spaces 2.0
Roof Type Composition
Garage Yes
Building
Lot Description Corner Lot, Level
Story 1
Foundation Concrete Perimeter
Sewer Public Sewer
Water Public Water
Level or Stories 1
Schools
Elementary Schools Durham
Middle Schools Twality
High Schools Tigard
Others
Senior Community No
Acceptable Financing Cash, Conventional, FHA, VALoan
Listing Terms Cash, Conventional, FHA, VALoan
Read Less Info
Want to know what your home might be worth? Contact us for a FREE valuation!

Our team is ready to help you sell your home for the highest possible price ASAP


"My job is to find and attract mastery-based agents to the office, protect the culture, and make sure everyone is happy! "







