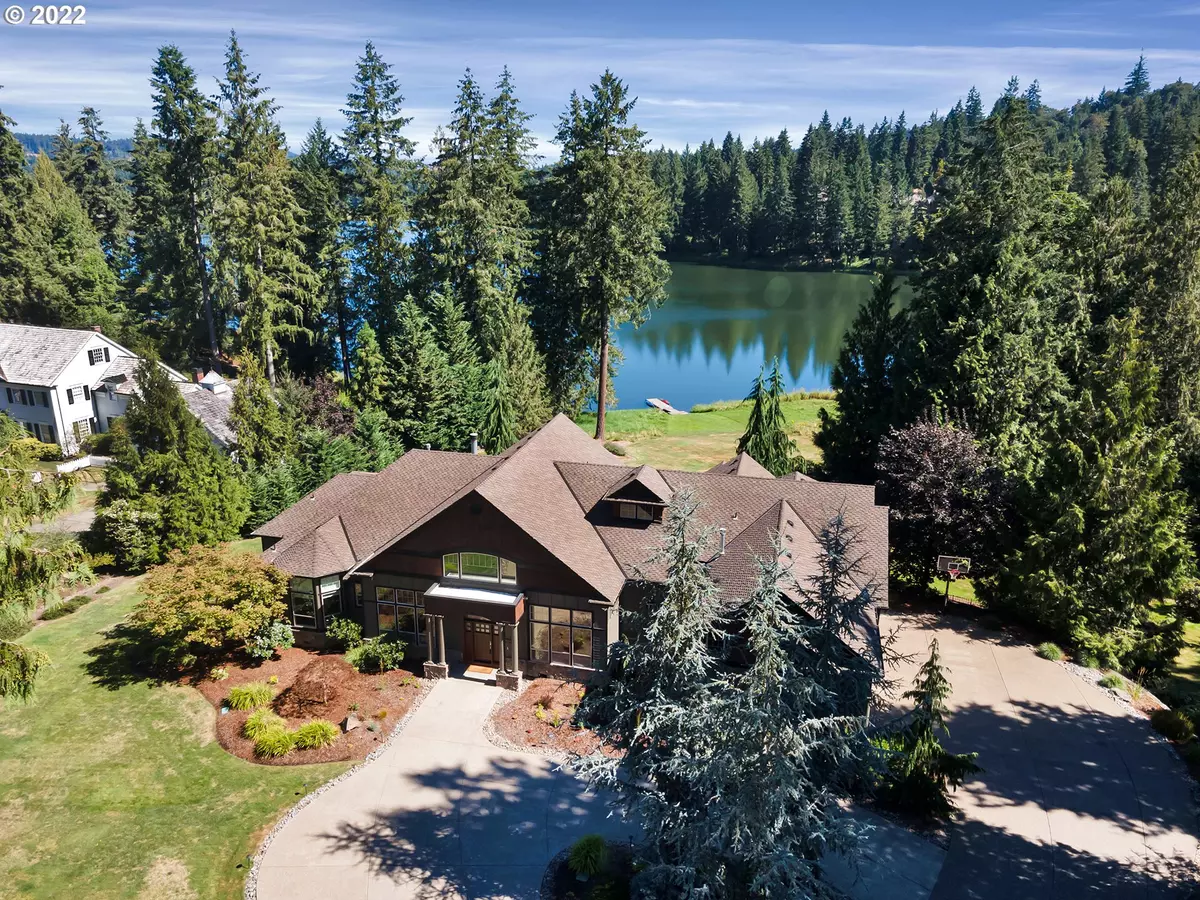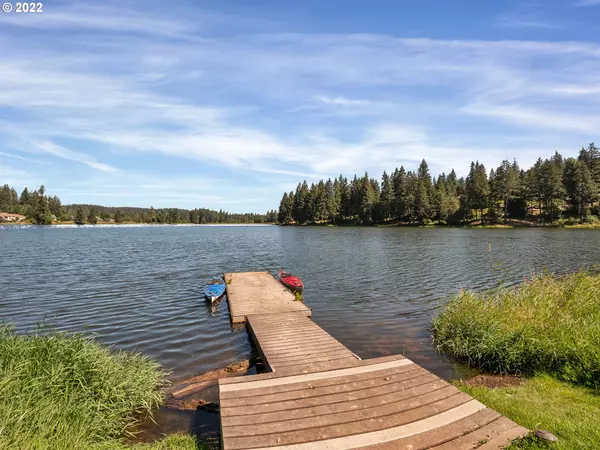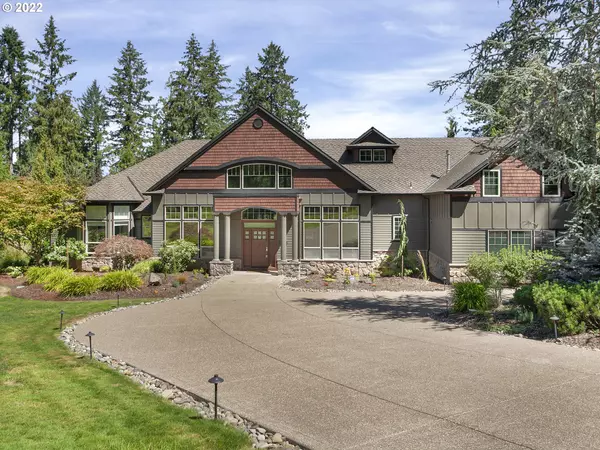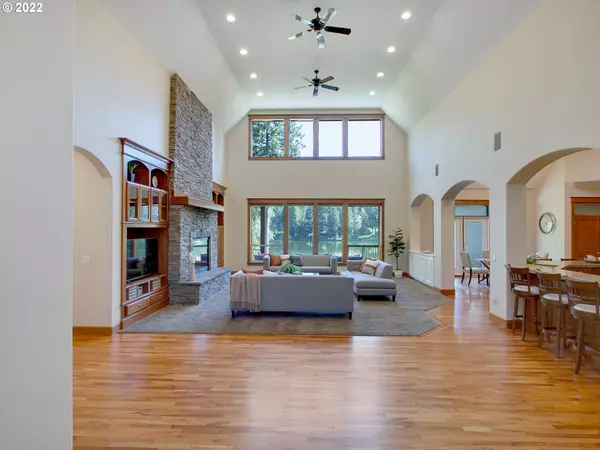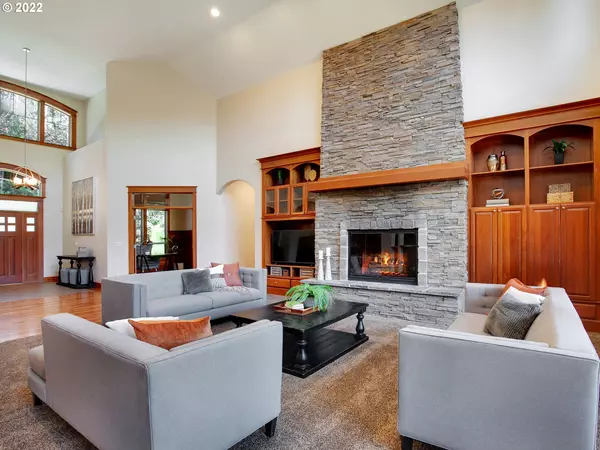Bought with Robbins Realty Group
$1,725,000
$1,800,000
4.2%For more information regarding the value of a property, please contact us for a free consultation.
5 Beds
4 Baths
5,200 SqFt
SOLD DATE : 10/16/2023
Key Details
Sold Price $1,725,000
Property Type Single Family Home
Sub Type Single Family Residence
Listing Status Sold
Purchase Type For Sale
Square Footage 5,200 sqft
Price per Sqft $331
Subdivision Beaver Lake Estates
MLS Listing ID 22276870
Sold Date 10/16/23
Style Craftsman
Bedrooms 5
Full Baths 4
Condo Fees $280
HOA Fees $280/mo
HOA Y/N Yes
Year Built 2003
Annual Tax Amount $13,456
Tax Year 2021
Lot Size 2.250 Acres
Property Description
Enjoy the best of Beaver Lake Estates from this exquisite, private lakefront home. No luxury has been overlooked including the recently remodeled primary bath, soaring great room fireplace, media room with surround sound, and breathtaking outdoor living areas. Kayak and paddle board from your private dock and enjoy lake views from nearly every room.
Location
State OR
County Clackamas
Area _146
Zoning Res
Rooms
Basement Crawl Space
Interior
Interior Features Central Vacuum, Hardwood Floors, High Ceilings, Home Theater, Laundry, Smart Home, Smart Thermostat, Soaking Tub, Sound System, Vaulted Ceiling, Washer Dryer
Heating Forced Air95 Plus
Cooling Central Air
Fireplaces Number 2
Fireplaces Type Gas
Appliance Butlers Pantry, Dishwasher, Disposal, Double Oven, Free Standing Range, Free Standing Refrigerator, Gas Appliances, Granite, Microwave, Range Hood, Stainless Steel Appliance, Wine Cooler
Exterior
Exterior Feature Dock, Dog Run, Fenced, Fire Pit, Patio, Private Road, Sprinkler, Yard
Garage Attached, Oversized
Garage Spaces 3.0
Waterfront Yes
Waterfront Description Lake
View Y/N true
View Lake, Territorial
Roof Type Composition
Parking Type Driveway, Off Street
Garage Yes
Building
Lot Description Gated, Private, Trees
Story 2
Foundation Concrete Perimeter
Sewer Septic Tank
Water Public Water
Level or Stories 2
New Construction No
Schools
Elementary Schools Redland
Middle Schools Other
High Schools Oregon City
Others
Senior Community No
Acceptable Financing Cash, Conventional, VALoan
Listing Terms Cash, Conventional, VALoan
Read Less Info
Want to know what your home might be worth? Contact us for a FREE valuation!

Our team is ready to help you sell your home for the highest possible price ASAP


"My job is to find and attract mastery-based agents to the office, protect the culture, and make sure everyone is happy! "


