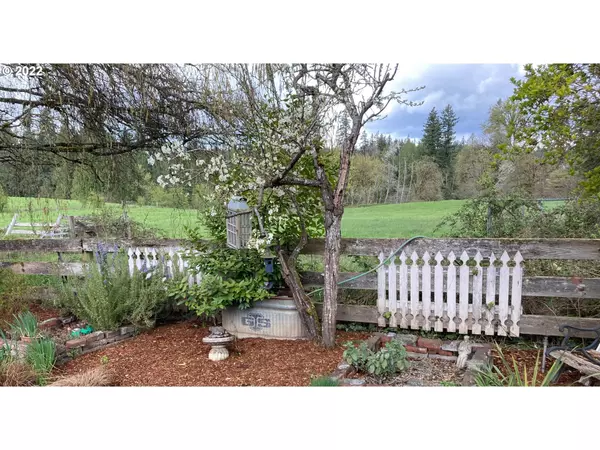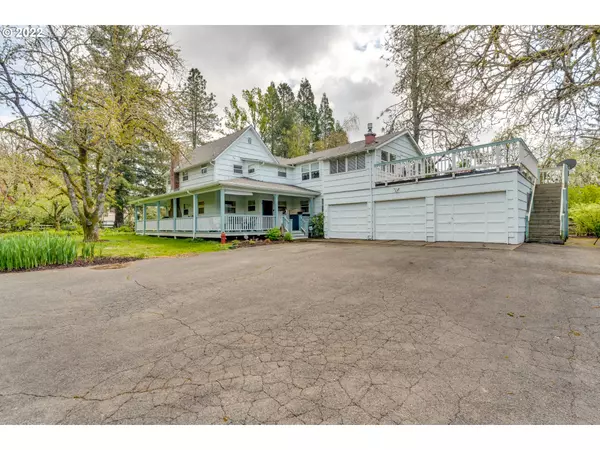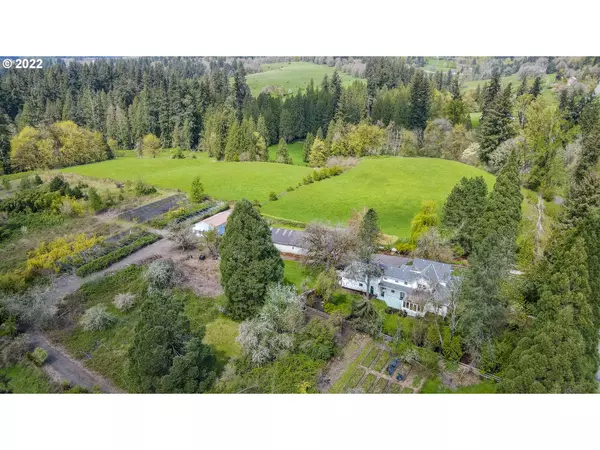Bought with Keller Williams PDX Central
$1,240,000
$1,300,000
4.6%For more information regarding the value of a property, please contact us for a free consultation.
3 Beds
2.1 Baths
2,806 SqFt
SOLD DATE : 11/02/2022
Key Details
Sold Price $1,240,000
Property Type Single Family Home
Sub Type Single Family Residence
Listing Status Sold
Purchase Type For Sale
Square Footage 2,806 sqft
Price per Sqft $441
Subdivision Carus
MLS Listing ID 22589128
Sold Date 11/02/22
Style Farmhouse, Traditional
Bedrooms 3
Full Baths 2
HOA Y/N No
Year Built 1900
Annual Tax Amount $3,591
Tax Year 2021
Lot Size 17.690 Acres
Property Description
Classic Farmhouse on 17 usable & pretty acres. All the farm options you'd want:12 acres of pasture beside Beaver Creek, barns, fruit trees, raised beds, chicken coop, wine grapes. Former nursery+container yard on 4 acres w/newer pole bldg/office/grow rm. Water rights+8 hoop houses (need TLC). Home has character galore. LivingRm opens to light filled SunRm. Hdwds+fplc in DiningRm. Primary Suite upstairs w/private Den & patio. Wonderful wraparound porch to view the lovely landscapes. Close In!
Location
State OR
County Clackamas
Area _146
Zoning EFU
Rooms
Basement Crawl Space
Interior
Interior Features Hardwood Floors
Heating Baseboard, Radiant, Zoned
Fireplaces Type Wood Burning
Appliance Cooktop, Dishwasher, Free Standing Refrigerator, Pantry
Exterior
Exterior Feature Barn, Fenced, Garden, Outbuilding, R V Parking, Security Lights, Yard
Garage Attached, Oversized
Garage Spaces 3.0
Waterfront Yes
Waterfront Description Creek
View Y/N true
View Territorial
Roof Type Composition
Parking Type Off Street, R V Access Parking
Garage Yes
Building
Lot Description Level, Private, Trees
Story 2
Foundation Block, Concrete Perimeter
Sewer Septic Tank
Water Well
Level or Stories 2
New Construction No
Schools
Elementary Schools Carus
Middle Schools Baker Prairie
High Schools Canby
Others
Senior Community No
Acceptable Financing Cash, Conventional, FarmCreditService
Listing Terms Cash, Conventional, FarmCreditService
Read Less Info
Want to know what your home might be worth? Contact us for a FREE valuation!

Our team is ready to help you sell your home for the highest possible price ASAP


"My job is to find and attract mastery-based agents to the office, protect the culture, and make sure everyone is happy! "







