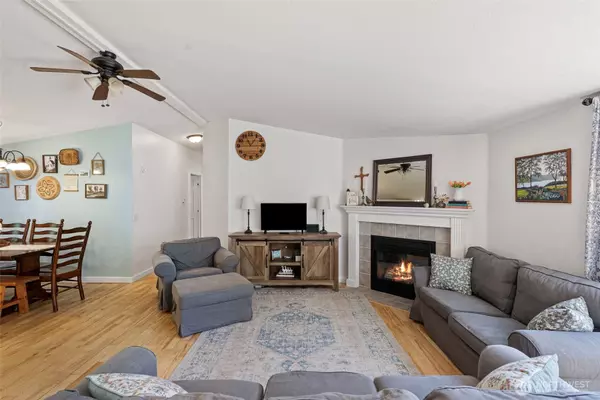
3 Beds
2 Baths
1,404 SqFt
3 Beds
2 Baths
1,404 SqFt
Open House
Sat Sep 27, 11:00am - 2:00pm
Key Details
Property Type Manufactured Home
Sub Type Manufactured On Land
Listing Status Active
Purchase Type For Sale
Square Footage 1,404 sqft
Price per Sqft $320
Subdivision Poulsbo
MLS Listing ID 2435622
Style 21 - Manuf-Double Wide
Bedrooms 3
Full Baths 2
Year Built 2001
Annual Tax Amount $3,181
Lot Size 0.720 Acres
Lot Dimensions 120x260
Property Sub-Type Manufactured On Land
Property Description
Location
State WA
County Kitsap
Area 166 - Poulsbo
Rooms
Main Level Bedrooms 3
Interior
Interior Features Bath Off Primary, Ceiling Fan(s), Double Pane/Storm Window, Dining Room, Fireplace, Vaulted Ceiling(s), Walk-In Closet(s), Walk-In Pantry, Water Heater, Wired for Generator
Flooring Ceramic Tile, Hardwood, Laminate, Carpet
Fireplaces Number 1
Fireplaces Type Electric, See Remarks
Fireplace true
Appliance Dishwasher(s), Dryer(s), Microwave(s), Refrigerator(s), Stove(s)/Range(s), Washer(s)
Exterior
Exterior Feature Wood Products
Amenities Available Deck, Green House, Outbuildings, Propane, RV Parking
View Y/N No
Roof Type Composition
Garage Yes
Building
Lot Description Dead End Street, Dirt Road, Open Space
Story One
Builder Name Fleetwood
Sewer Septic Tank
Water Shared Well
New Construction No
Schools
Elementary Schools Clear Creek Elem
Middle Schools Ridgetop Middle
High Schools Central Kitsap High
School District Central Kitsap #401
Others
Senior Community No
Acceptable Financing Cash Out, Conventional, FHA, VA Loan
Listing Terms Cash Out, Conventional, FHA, VA Loan


"My job is to find and attract mastery-based agents to the office, protect the culture, and make sure everyone is happy! "







