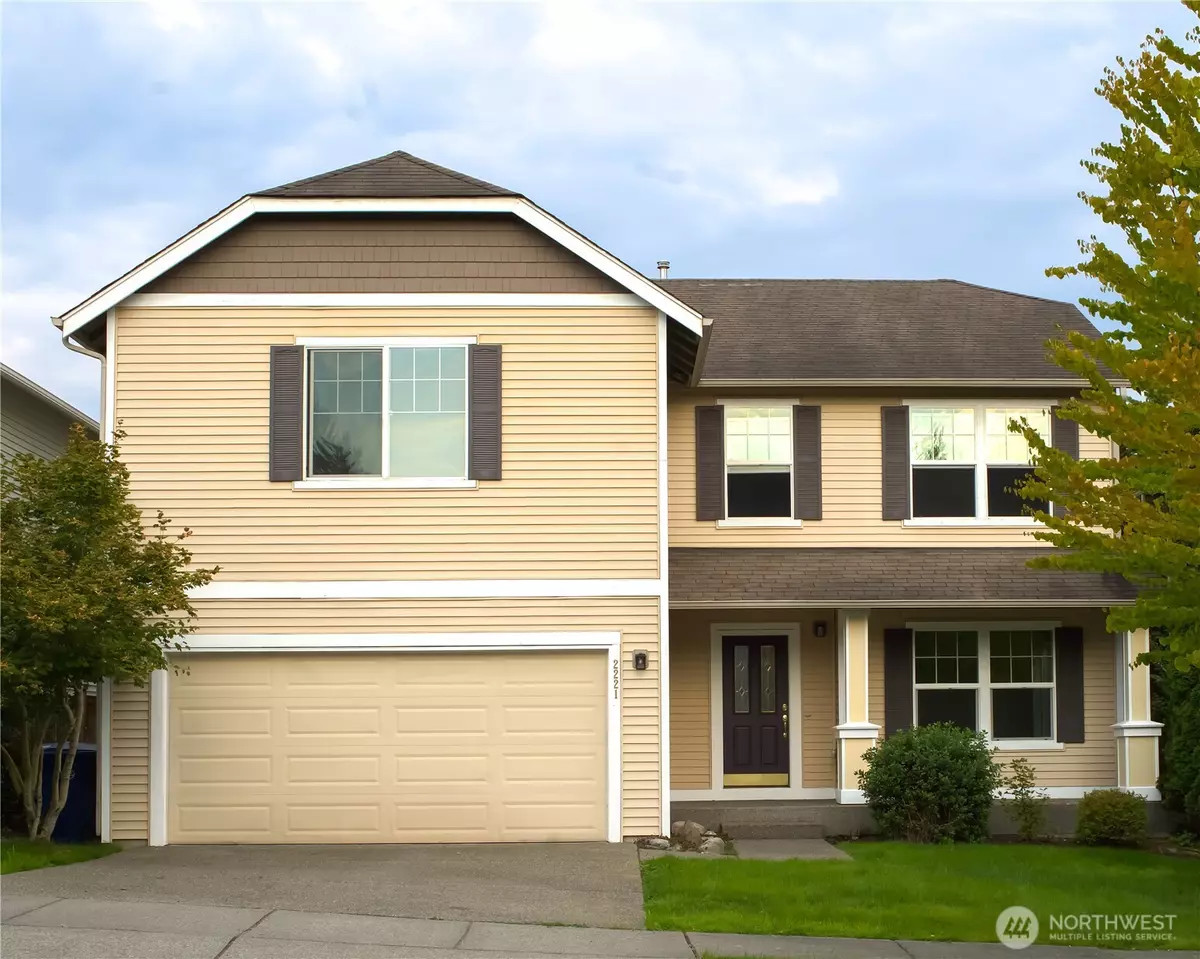3 Beds
2.5 Baths
2,612 SqFt
3 Beds
2.5 Baths
2,612 SqFt
Key Details
Property Type Single Family Home
Sub Type Single Family Residence
Listing Status Active
Purchase Type For Sale
Square Footage 2,612 sqft
Price per Sqft $301
Subdivision Lake Stevens
MLS Listing ID 2428602
Style 12 - 2 Story
Bedrooms 3
Full Baths 2
Half Baths 1
HOA Fees $540/ann
Year Built 2007
Annual Tax Amount $6,848
Lot Size 4,500 Sqft
Property Sub-Type Single Family Residence
Property Description
Location
State WA
County Snohomish
Area 760 - Northeast Snohomish?
Rooms
Basement None
Interior
Interior Features Dining Room, Sprinkler System, Walk-In Closet(s), Walk-In Pantry, Water Heater
Flooring Engineered Hardwood, Marble, Vinyl
Fireplaces Type Gas
Fireplace false
Appliance Dishwasher(s), Disposal, Dryer(s), Microwave(s), Refrigerator(s), Stove(s)/Range(s), Washer(s)
Exterior
Exterior Feature Metal/Vinyl
Garage Spaces 2.0
Community Features CCRs, Playground
Amenities Available Fenced-Fully, Gas Available, High Speed Internet, Sprinkler System
View Y/N Yes
View Territorial
Roof Type Composition
Garage Yes
Building
Lot Description Paved
Story Two
Sewer Sewer Connected
Water Public
Architectural Style Contemporary
New Construction No
Schools
Elementary Schools Machias Elem
Middle Schools Centennial Mid
High Schools Snohomish High
School District Snohomish
Others
Senior Community No
Acceptable Financing Cash Out, Conventional, FHA, VA Loan
Listing Terms Cash Out, Conventional, FHA, VA Loan
Virtual Tour https://youtu.be/nrtP2axEjwY

"My job is to find and attract mastery-based agents to the office, protect the culture, and make sure everyone is happy! "







