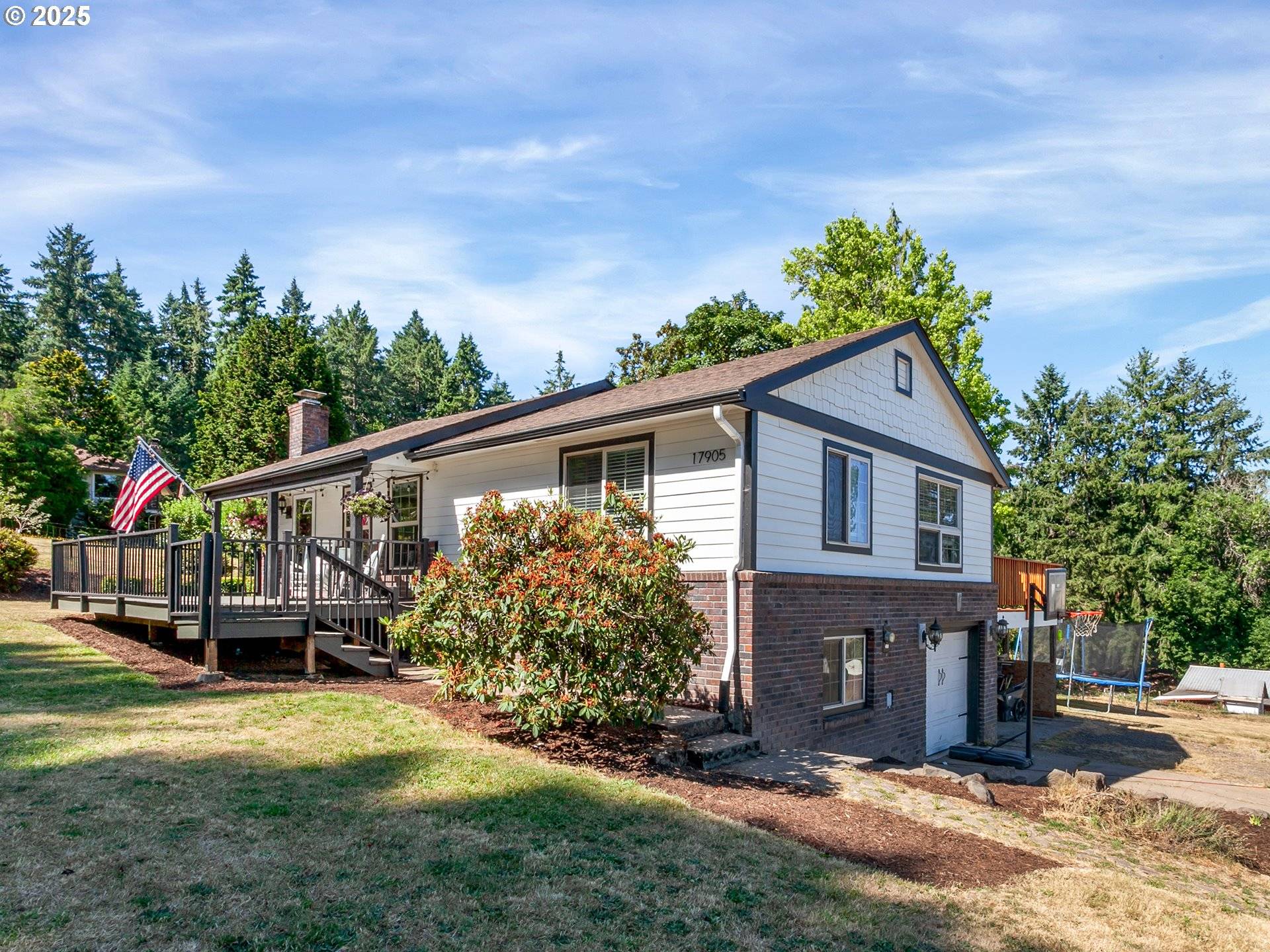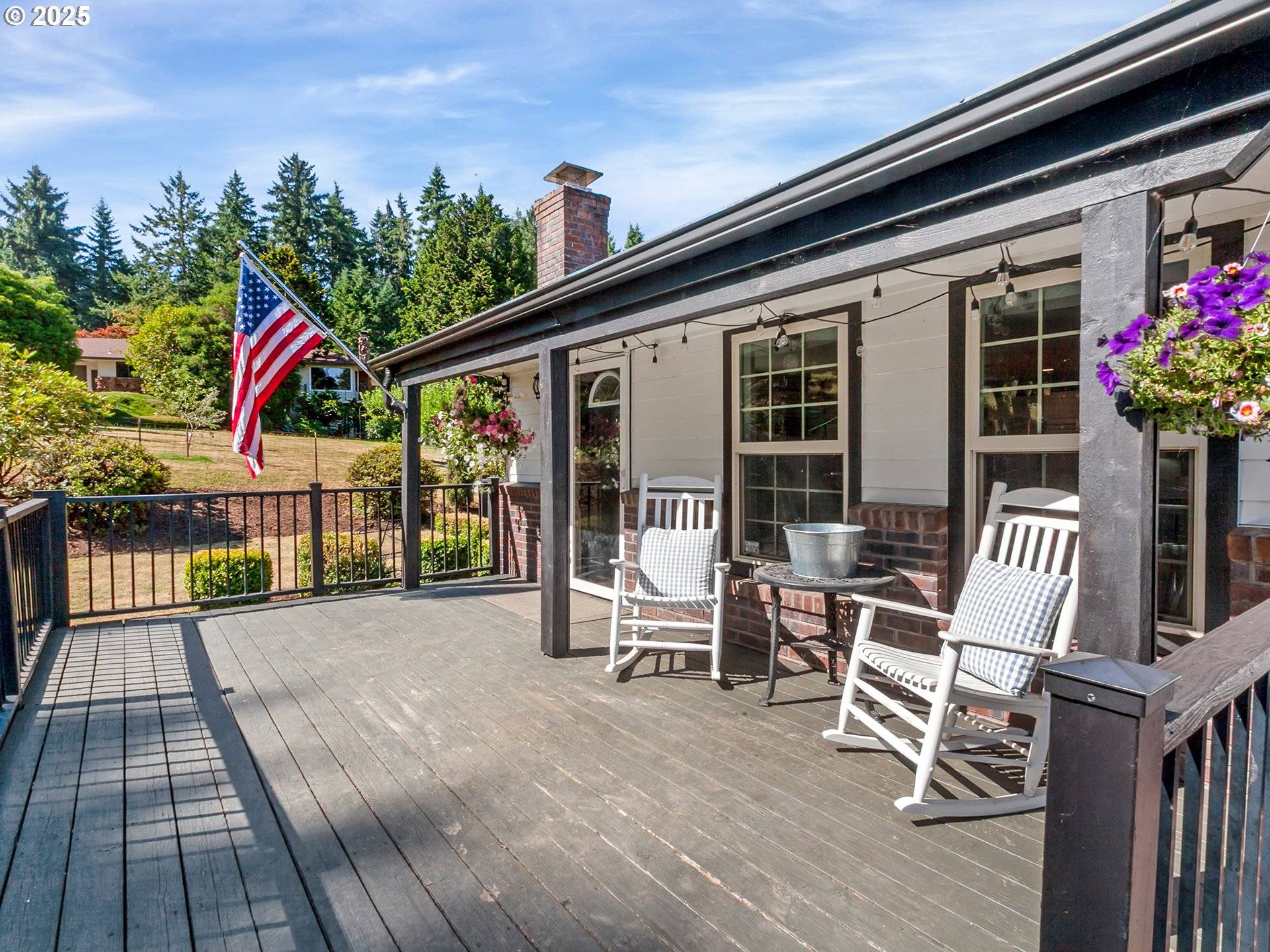4 Beds
2.1 Baths
2,496 SqFt
4 Beds
2.1 Baths
2,496 SqFt
Key Details
Property Type Single Family Home
Sub Type Single Family Residence
Listing Status Active
Purchase Type For Sale
Square Footage 2,496 sqft
Price per Sqft $350
MLS Listing ID 652468593
Style Stories1, Daylight Ranch
Bedrooms 4
Full Baths 2
Year Built 1964
Annual Tax Amount $5,680
Tax Year 2024
Lot Size 5.500 Acres
Property Sub-Type Single Family Residence
Property Description
Location
State OR
County Washington
Area _151
Zoning AF-5
Rooms
Basement Daylight, Finished
Interior
Interior Features Laminate Flooring, Marble, Tile Floor, Vinyl Floor
Heating Forced Air
Cooling Heat Pump
Fireplaces Number 2
Fireplaces Type Electric
Appliance Dishwasher, Disposal, Double Oven, Free Standing Range, Free Standing Refrigerator, Island, Microwave, Pantry, Stainless Steel Appliance, Tile
Exterior
Exterior Feature Barn, Covered Deck, Deck, Fenced, Outbuilding, Porch, R V Parking, Tool Shed, Workshop
Parking Features Attached
Garage Spaces 1.0
View Territorial
Roof Type Composition
Accessibility MinimalSteps, Parking
Garage Yes
Building
Lot Description Gentle Sloping, Hilly, Pasture, Sloped
Story 2
Foundation Concrete Perimeter, Slab
Sewer Septic Tank
Water Well
Level or Stories 2
Schools
Elementary Schools Hawks View
Middle Schools Sherwood
High Schools Sherwood
Others
Senior Community No
Acceptable Financing Cash, Conventional, VALoan
Listing Terms Cash, Conventional, VALoan
Virtual Tour https://www.tourfactory.com/idxr3214133

"My job is to find and attract mastery-based agents to the office, protect the culture, and make sure everyone is happy! "







