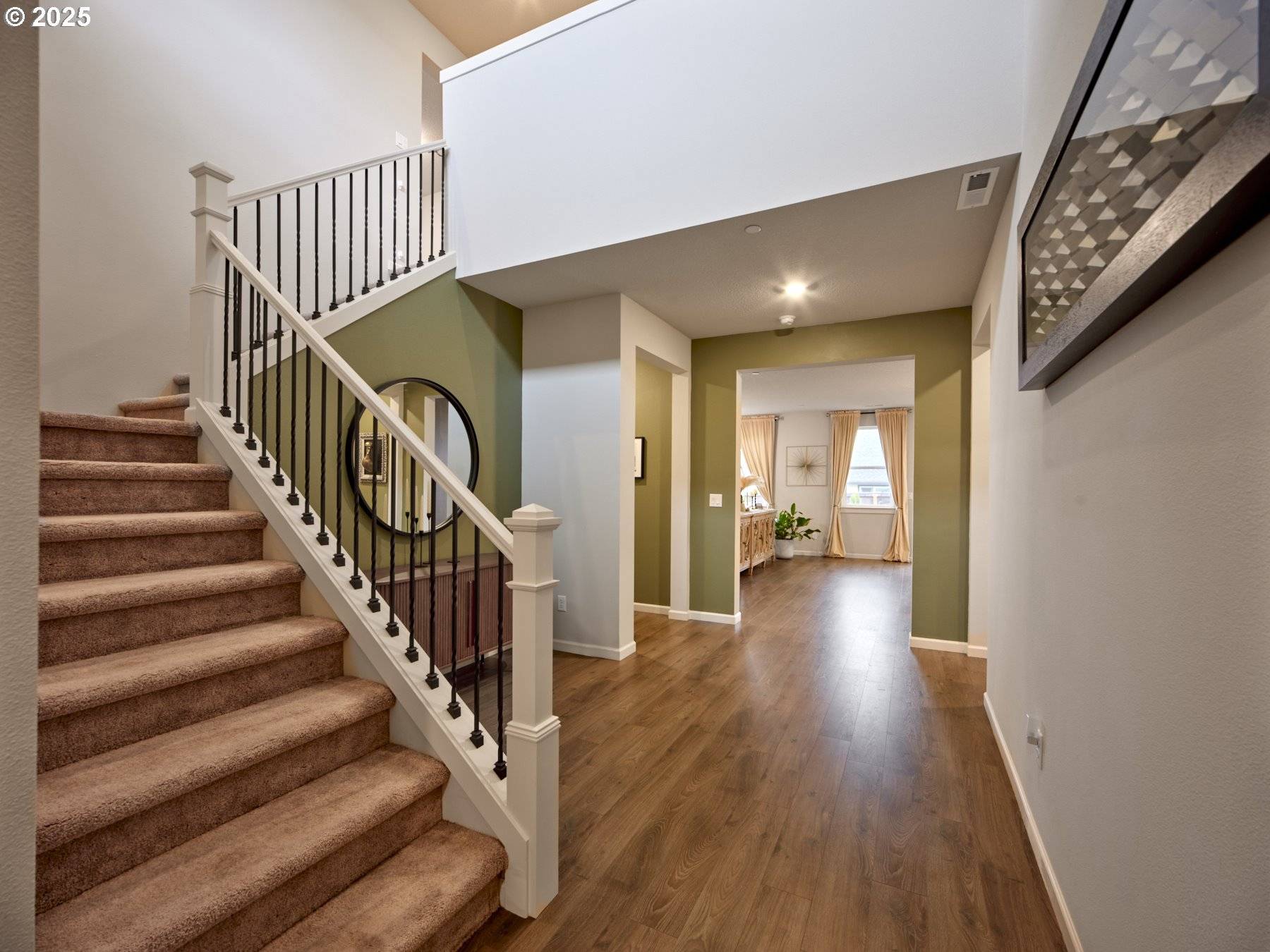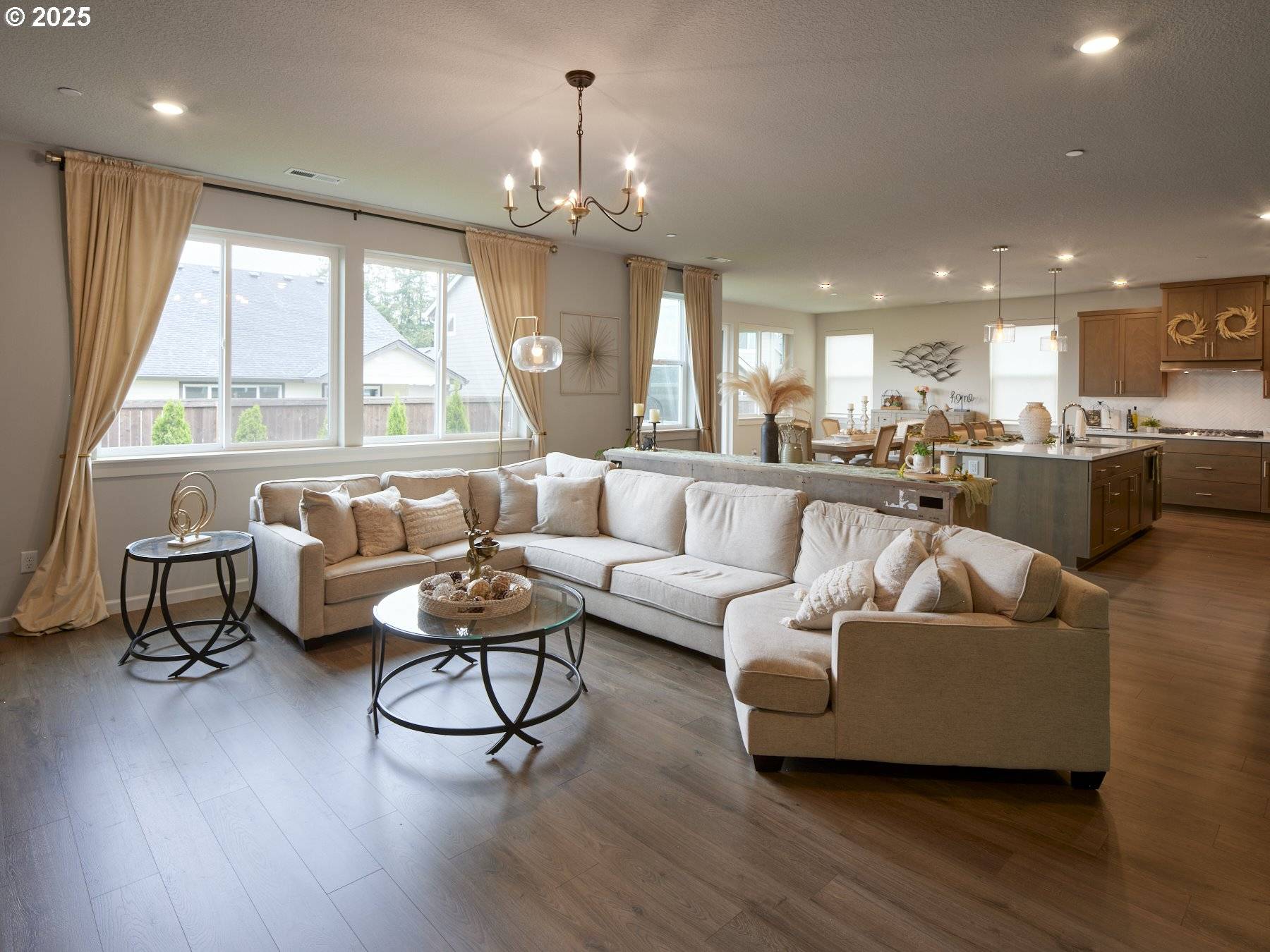4 Beds
3.1 Baths
3,210 SqFt
4 Beds
3.1 Baths
3,210 SqFt
Key Details
Property Type Single Family Home
Sub Type Single Family Residence
Listing Status Active
Purchase Type For Sale
Square Footage 3,210 sqft
Price per Sqft $248
Subdivision Ridgefield Heights
MLS Listing ID 395250330
Style Stories2
Bedrooms 4
Full Baths 3
HOA Fees $60/mo
Year Built 2023
Annual Tax Amount $6,225
Tax Year 2025
Lot Size 6,098 Sqft
Property Sub-Type Single Family Residence
Property Description
Location
State WA
County Clark
Area _50
Zoning RLD-4
Rooms
Basement Crawl Space
Interior
Interior Features Accessory Dwelling Unit, Garage Door Opener, High Ceilings, Laminate Flooring, Laundry, Quartz, Separate Living Quarters Apartment Aux Living Unit, Soaking Tub, Wallto Wall Carpet, Washer Dryer
Heating Forced Air
Cooling Central Air
Fireplaces Number 1
Fireplaces Type Gas
Appliance Builtin Oven, Cooktop, Dishwasher, Disposal, Free Standing Refrigerator, Gas Appliances, Island, Microwave, Pantry, Quartz, Range Hood, Stainless Steel Appliance
Exterior
Exterior Feature Covered Patio, Dog Run, Fenced, Guest Quarters, Sprinkler, Yard
Parking Features Attached
Garage Spaces 3.0
Roof Type Composition
Accessibility GarageonMain, MainFloorBedroomBath, UtilityRoomOnMain, WalkinShower
Garage Yes
Building
Lot Description Level
Story 2
Sewer Public Sewer
Water Public Water
Level or Stories 2
Schools
Elementary Schools Union Ridge
Middle Schools View Ridge
High Schools Ridgefield
Others
Senior Community No
Acceptable Financing Cash, Conventional, FHA, VALoan
Listing Terms Cash, Conventional, FHA, VALoan
Virtual Tour https://vimeo.com/1084876707

"My job is to find and attract mastery-based agents to the office, protect the culture, and make sure everyone is happy! "







