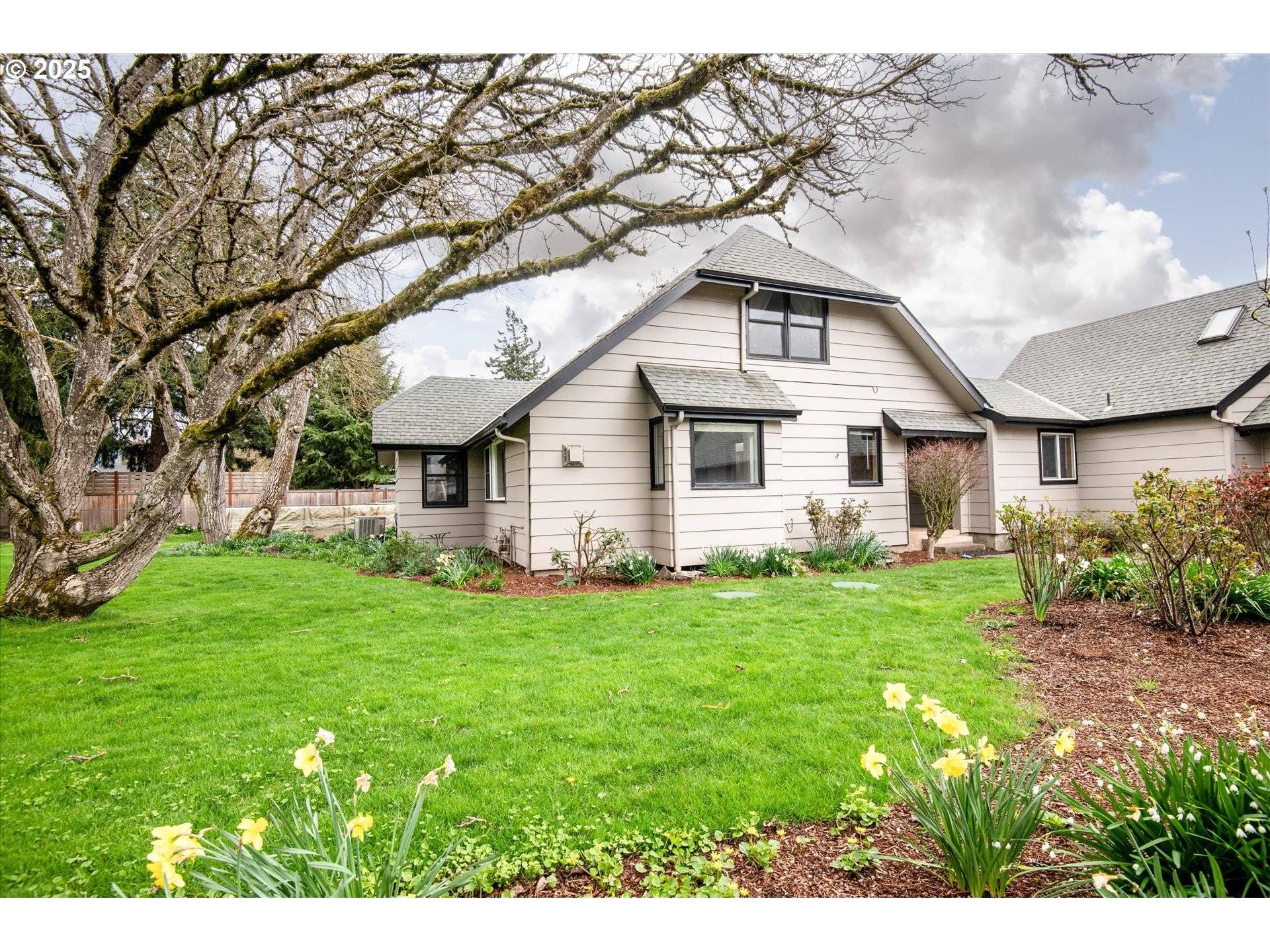5 Beds
3 Baths
3,283 SqFt
5 Beds
3 Baths
3,283 SqFt
OPEN HOUSE
Sun Apr 06, 2:00pm - 4:00pm
Key Details
Property Type Single Family Home
Sub Type Single Family Residence
Listing Status Active
Purchase Type For Sale
Square Footage 3,283 sqft
Price per Sqft $253
MLS Listing ID 526450575
Style Stories2, Craftsman
Bedrooms 5
Full Baths 3
Year Built 1980
Annual Tax Amount $6,989
Tax Year 2024
Lot Size 0.440 Acres
Property Sub-Type Single Family Residence
Property Description
Location
State OR
County Lane
Area _240
Rooms
Basement Crawl Space
Interior
Interior Features Bamboo Floor, Ceiling Fan, Central Vacuum, Garage Door Opener, High Ceilings, Laundry, Skylight, Soaking Tub, Tile Floor, Vaulted Ceiling, Wallto Wall Carpet
Heating Ductless, Forced Air
Cooling Central Air, Mini Split
Fireplaces Number 1
Fireplaces Type Gas
Appliance Dishwasher, Disposal, Free Standing Range, Stainless Steel Appliance
Exterior
Exterior Feature Covered Patio, Fenced, Garden, Greenhouse, Raised Beds, R V Parking, Sprinkler, Tool Shed, Yard
Parking Features Attached
Garage Spaces 3.0
Roof Type Composition
Garage Yes
Building
Lot Description Cul_de_sac, Level
Story 2
Foundation Stem Wall
Sewer Public Sewer
Water Public Water
Level or Stories 2
Schools
Elementary Schools Gilham
Middle Schools Cal Young
High Schools Sheldon
Others
Senior Community No
Acceptable Financing Cash, Conventional
Listing Terms Cash, Conventional

"My job is to find and attract mastery-based agents to the office, protect the culture, and make sure everyone is happy! "







