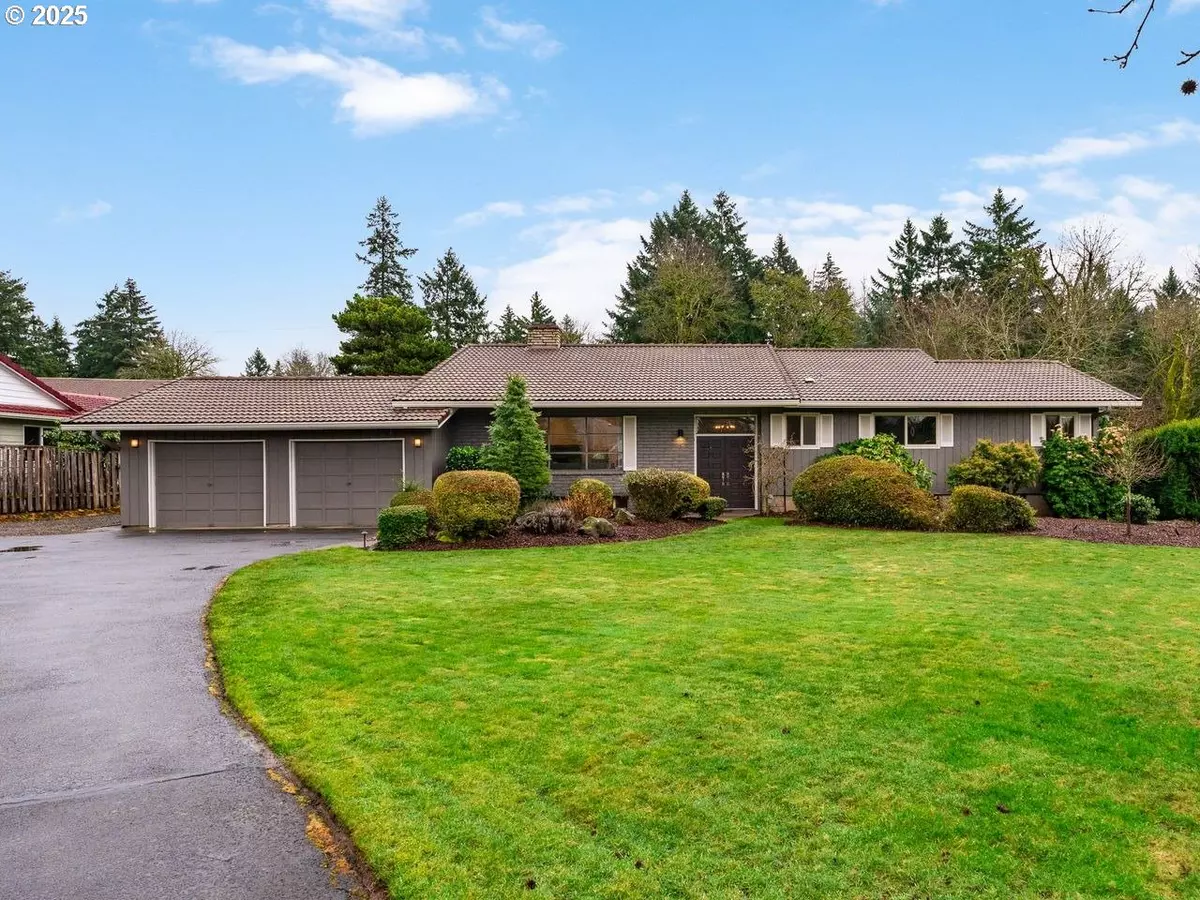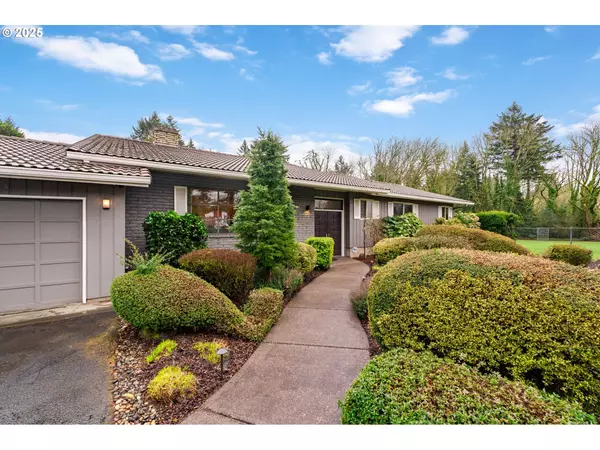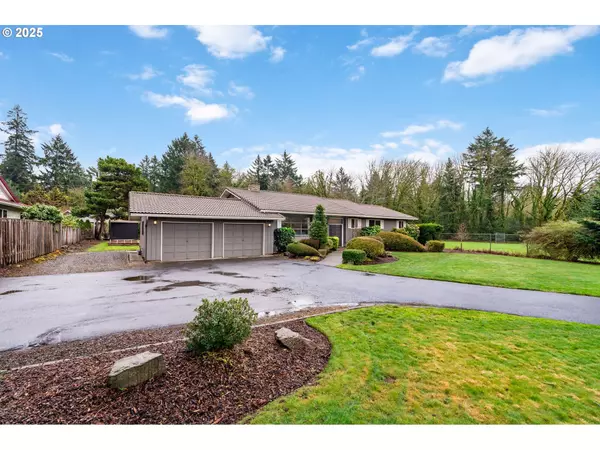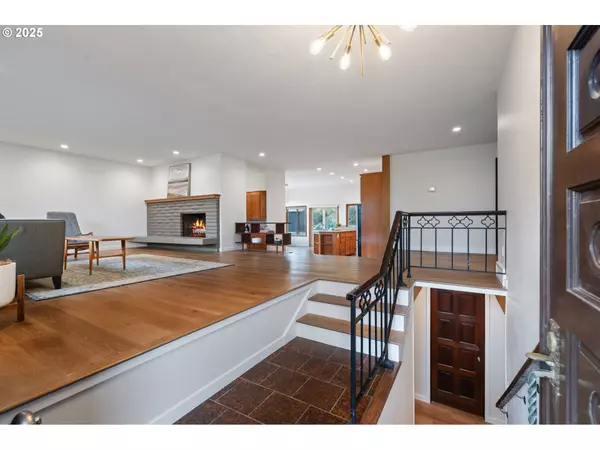3 Beds
3 Baths
2,961 SqFt
3 Beds
3 Baths
2,961 SqFt
Key Details
Property Type Single Family Home
Sub Type Single Family Residence
Listing Status Pending
Purchase Type For Sale
Square Footage 2,961 sqft
Price per Sqft $295
Subdivision South Cliff
MLS Listing ID 472945830
Style Mid Century Modern
Bedrooms 3
Full Baths 3
Year Built 1966
Annual Tax Amount $7,241
Tax Year 2025
Lot Size 0.470 Acres
Property Sub-Type Single Family Residence
Property Description
Location
State WA
County Clark
Area _13
Rooms
Basement Finished
Interior
Interior Features Engineered Hardwood, Garage Door Opener, Granite, Heated Tile Floor, High Ceilings, High Speed Internet, Laundry, Luxury Vinyl Plank, Tile Floor, Wallto Wall Carpet, Washer Dryer
Heating Forced Air
Cooling Central Air
Fireplaces Number 2
Fireplaces Type Wood Burning
Appliance Appliance Garage, Dishwasher, Disposal, Free Standing Gas Range, Free Standing Range, Free Standing Refrigerator, Granite, Instant Hot Water, Island, Plumbed For Ice Maker, Stainless Steel Appliance
Exterior
Exterior Feature Covered Deck, Deck, Patio, Raised Beds, R V Boat Storage, Security Lights, Sprinkler, Tool Shed, Yard
Parking Features Attached
Garage Spaces 2.0
View Park Greenbelt, Trees Woods
Roof Type Tile
Accessibility WalkinShower
Garage Yes
Building
Lot Description Level, Trees
Story 2
Foundation Concrete Perimeter
Sewer Public Sewer
Water Public Water
Level or Stories 2
Schools
Elementary Schools Marshall
Middle Schools Mcloughlin
High Schools Fort Vancouver
Others
Senior Community No
Acceptable Financing Cash, Conventional
Listing Terms Cash, Conventional

"My job is to find and attract mastery-based agents to the office, protect the culture, and make sure everyone is happy! "







