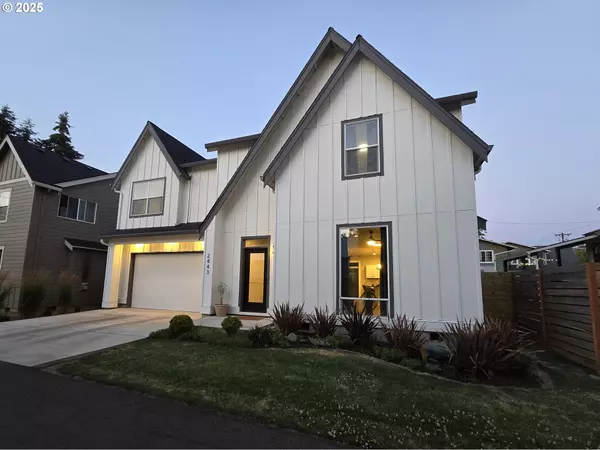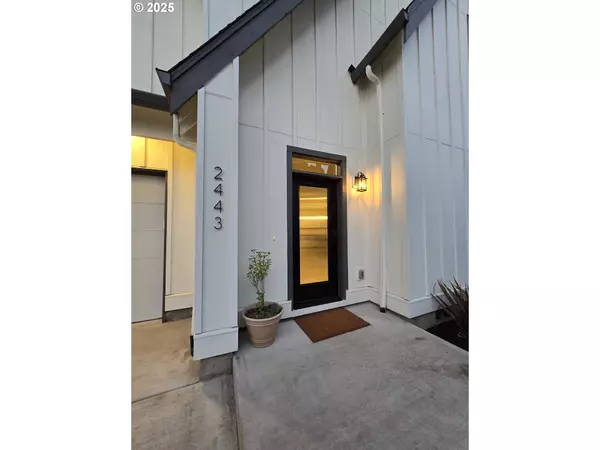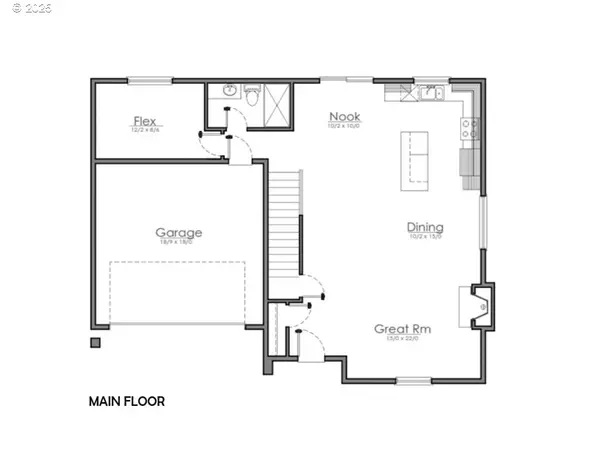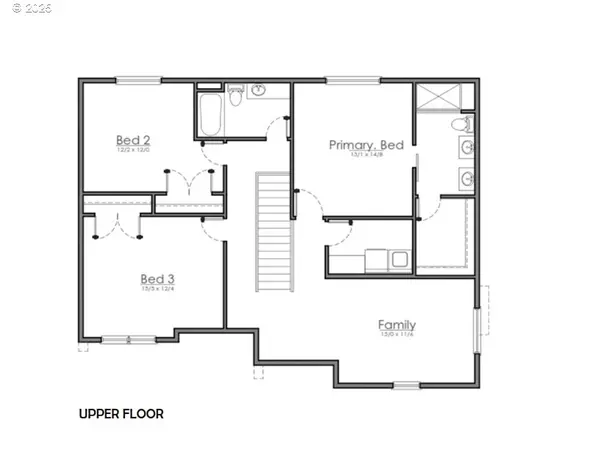4 Beds
3 Baths
2,339 SqFt
4 Beds
3 Baths
2,339 SqFt
Key Details
Property Type Single Family Home
Sub Type Single Family Residence
Listing Status Active
Purchase Type For Sale
Square Footage 2,339 sqft
Price per Sqft $276
Subdivision Nfgr
MLS Listing ID 108991126
Bedrooms 4
Full Baths 3
Year Built 2022
Annual Tax Amount $6,079
Tax Year 2024
Lot Size 4,791 Sqft
Property Sub-Type Single Family Residence
Property Description
Location
State OR
County Washington
Area _152
Interior
Fireplaces Number 1
Exterior
Parking Features Attached
Garage Spaces 2.0
Garage Yes
Building
Story 2
Level or Stories 2
Schools
Elementary Schools Fern Hill
Middle Schools Neil Armstrong
High Schools Forest Grove
Others
Senior Community No
Virtual Tour https://youtu.be/JEP1AstJ_Ko

"My job is to find and attract mastery-based agents to the office, protect the culture, and make sure everyone is happy! "







