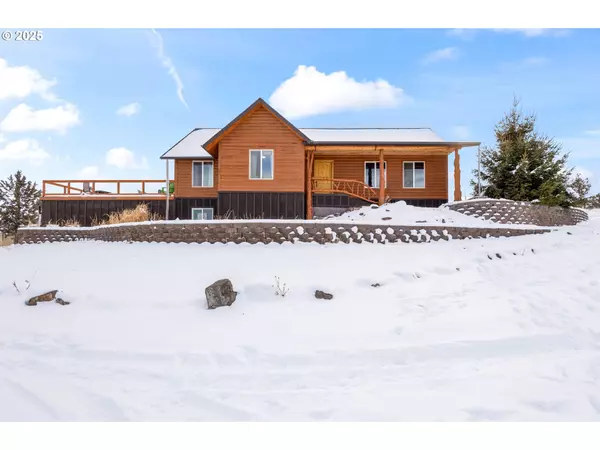4 Beds
2 Baths
2,542 SqFt
4 Beds
2 Baths
2,542 SqFt
Key Details
Property Type Single Family Home
Sub Type Single Family Residence
Listing Status Active
Purchase Type For Sale
Square Footage 2,542 sqft
Price per Sqft $245
MLS Listing ID 481456057
Style Custom Style, Log
Bedrooms 4
Full Baths 2
Year Built 2007
Annual Tax Amount $3,278
Tax Year 2024
Lot Size 1.850 Acres
Property Sub-Type Single Family Residence
Property Description
Location
State OR
County Crook
Area _330
Zoning RRM5
Rooms
Basement Finished, Full Basement
Interior
Interior Features Ceiling Fan, Garage Door Opener, Granite, Laminate Flooring, Laundry, Tile Floor, Vaulted Ceiling, Wallto Wall Carpet, Water Softener
Heating Pellet Stove, Radiant, Zoned
Cooling None
Fireplaces Number 1
Fireplaces Type Electric, Pellet Stove
Appliance Dishwasher, Free Standing Range, Granite, Island, Stainless Steel Appliance
Exterior
Exterior Feature Covered Patio, Deck, Fenced, Porch, Poultry Coop, R V Parking, Second Garage, Yard
Parking Features Attached, Oversized
Garage Spaces 2.0
View Mountain, Territorial
Roof Type Composition
Garage Yes
Building
Lot Description Gentle Sloping
Story 2
Foundation Concrete Perimeter
Sewer Septic Tank
Water Shared Well, Well
Level or Stories 2
Schools
Elementary Schools Crooked River
Middle Schools Crook County
High Schools Crook County
Others
Senior Community No
Acceptable Financing Cash, Conventional, FHA, VALoan
Listing Terms Cash, Conventional, FHA, VALoan
Virtual Tour https://www.zillow.com/view-imx/1ae03526-3cbc-46dc-99c9-7dbc0d58244d?setAttribution=mls&wl=true&initialViewType=pano&utm_source=dashboard

"My job is to find and attract mastery-based agents to the office, protect the culture, and make sure everyone is happy! "







