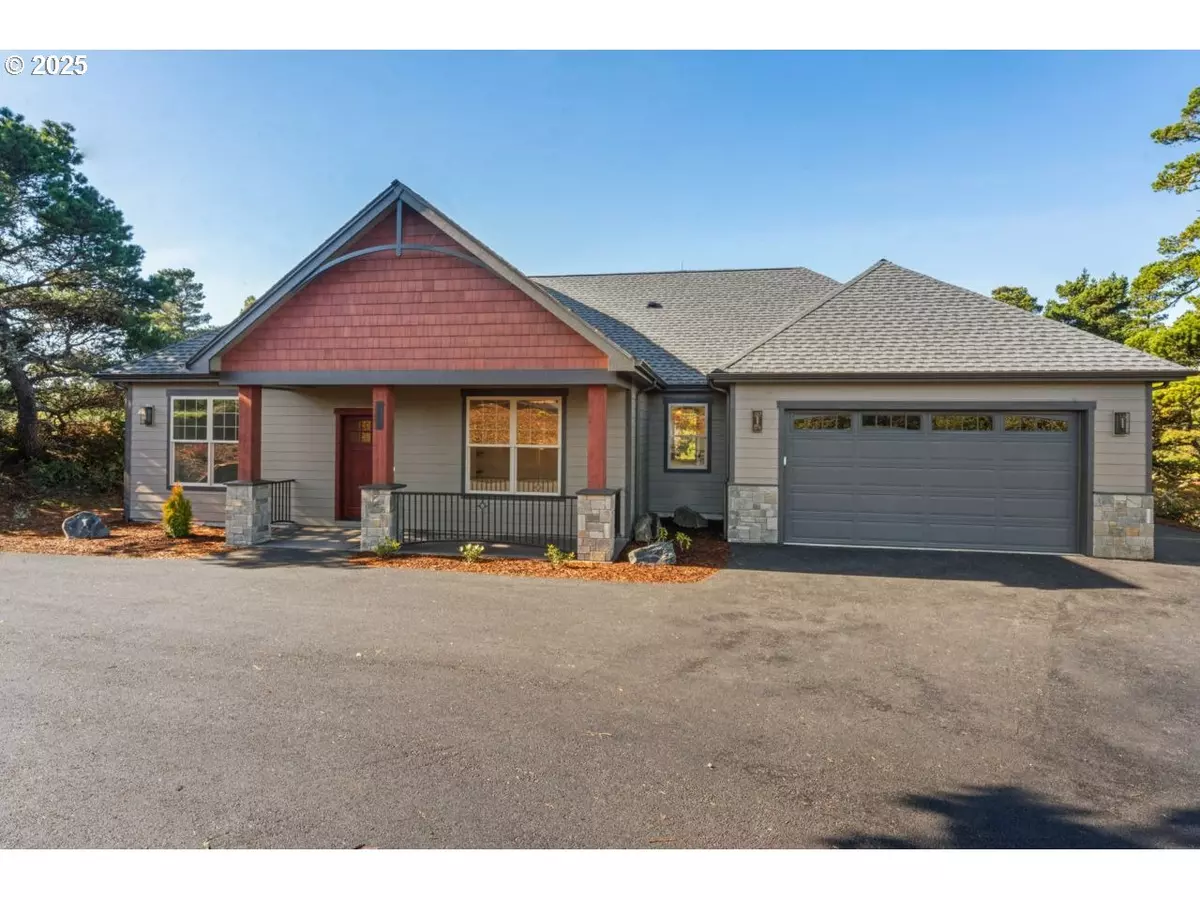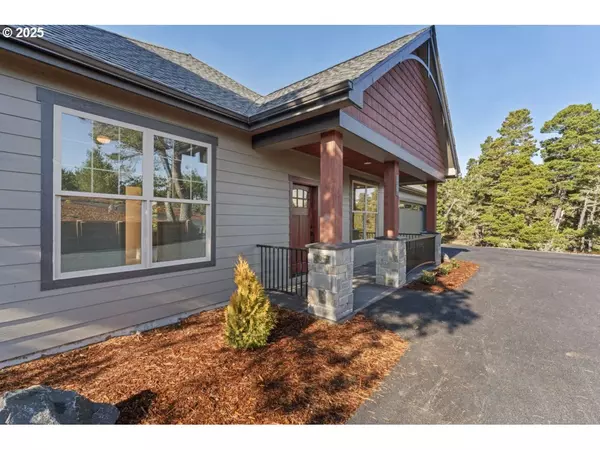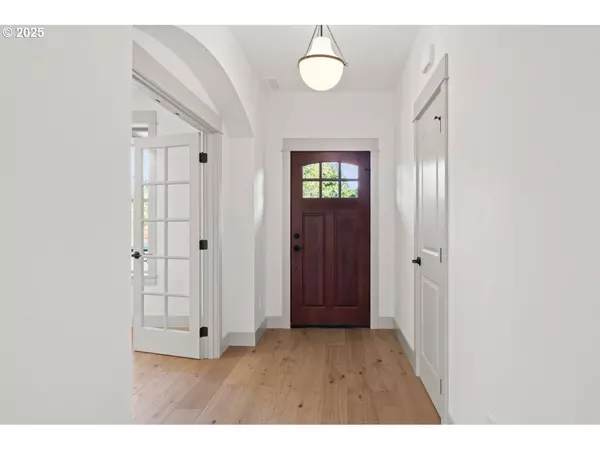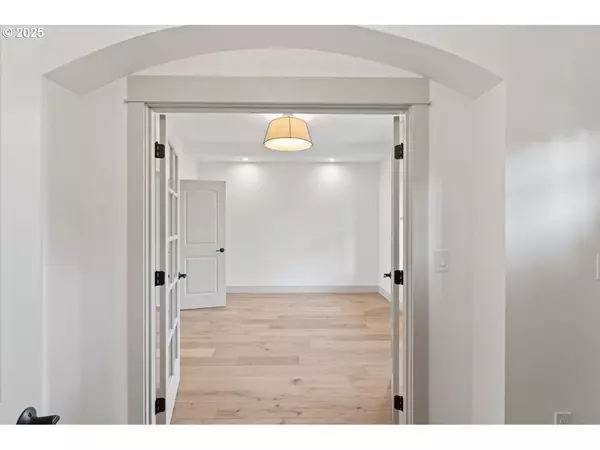3 Beds
2 Baths
2,100 SqFt
3 Beds
2 Baths
2,100 SqFt
Key Details
Property Type Single Family Home
Sub Type Single Family Residence
Listing Status Active
Purchase Type For Sale
Square Footage 2,100 sqft
Price per Sqft $464
Subdivision The Reserve At Heceta Lake
MLS Listing ID 378512803
Style Custom Style
Bedrooms 3
Full Baths 2
Condo Fees $300
HOA Fees $300/ann
Year Built 2023
Annual Tax Amount $1,662
Tax Year 2024
Lot Size 0.400 Acres
Property Sub-Type Single Family Residence
Property Description
Location
State OR
County Lane
Area _230
Zoning RA/U
Interior
Interior Features Engineered Hardwood, Garage Door Opener, Hardwood Floors, High Ceilings, Hookup Available, Laundry, Quartz, Soaking Tub, Wallto Wall Carpet
Heating Forced Air, Heat Pump
Appliance Cook Island, Dishwasher, Free Standing Range, Free Standing Refrigerator, Instant Hot Water, Microwave, Quartz, Stainless Steel Appliance
Exterior
Exterior Feature Covered Deck, Covered Patio, R V Hookup, R V Parking, Yard
Parking Features Attached
Garage Spaces 2.0
View Trees Woods
Roof Type Composition
Garage Yes
Building
Lot Description Level, Sloped
Story 1
Sewer Septic Tank
Water Public Water
Level or Stories 1
Schools
Elementary Schools Siuslaw
Middle Schools Siuslaw
High Schools Siuslaw
Others
Senior Community No
Acceptable Financing Cash, Conventional, FHA, VALoan
Listing Terms Cash, Conventional, FHA, VALoan
Virtual Tour https://www.hommati.com/3DTour-AerialVideo/unbranded/5216-Dunewood-Dr-Florence-Or-97439--HPI48898803

"My job is to find and attract mastery-based agents to the office, protect the culture, and make sure everyone is happy! "







