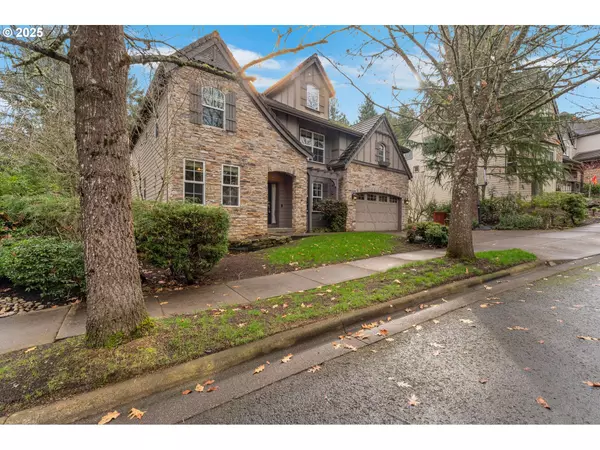5 Beds
4.1 Baths
4,346 SqFt
5 Beds
4.1 Baths
4,346 SqFt
OPEN HOUSE
Sat Feb 22, 12:00pm - 2:00pm
Key Details
Property Type Single Family Home
Sub Type Single Family Residence
Listing Status Active
Purchase Type For Sale
Square Footage 4,346 sqft
Price per Sqft $241
MLS Listing ID 691590221
Style Traditional
Bedrooms 5
Full Baths 4
Condo Fees $328
HOA Fees $328/qua
Year Built 2004
Annual Tax Amount $14,543
Tax Year 2024
Lot Size 0.300 Acres
Property Sub-Type Single Family Residence
Property Description
Location
State OR
County Washington
Area _150
Interior
Interior Features Garage Door Opener, Granite, Hardwood Floors, High Ceilings, Laundry, Sound System, Tile Floor, Wallto Wall Carpet
Heating Forced Air
Cooling Central Air
Fireplaces Number 2
Fireplaces Type Gas
Appliance Builtin Oven, Dishwasher, Disposal, Gas Appliances, Granite, Microwave, Pantry, Stainless Steel Appliance
Exterior
Exterior Feature Deck
Parking Features Attached
Garage Spaces 3.0
View Trees Woods
Roof Type Tile
Garage Yes
Building
Lot Description Level, Sloped
Story 3
Sewer Public Sewer
Water Public Water
Level or Stories 3
Schools
Elementary Schools Cooper Mountain
Middle Schools Highland Park
High Schools Mountainside
Others
Senior Community No
Acceptable Financing Cash, Conventional
Listing Terms Cash, Conventional
Virtual Tour https://youtu.be/b99EjHbaMwA?si=zXFAbn-CNr0hXCBf

"My job is to find and attract mastery-based agents to the office, protect the culture, and make sure everyone is happy! "







