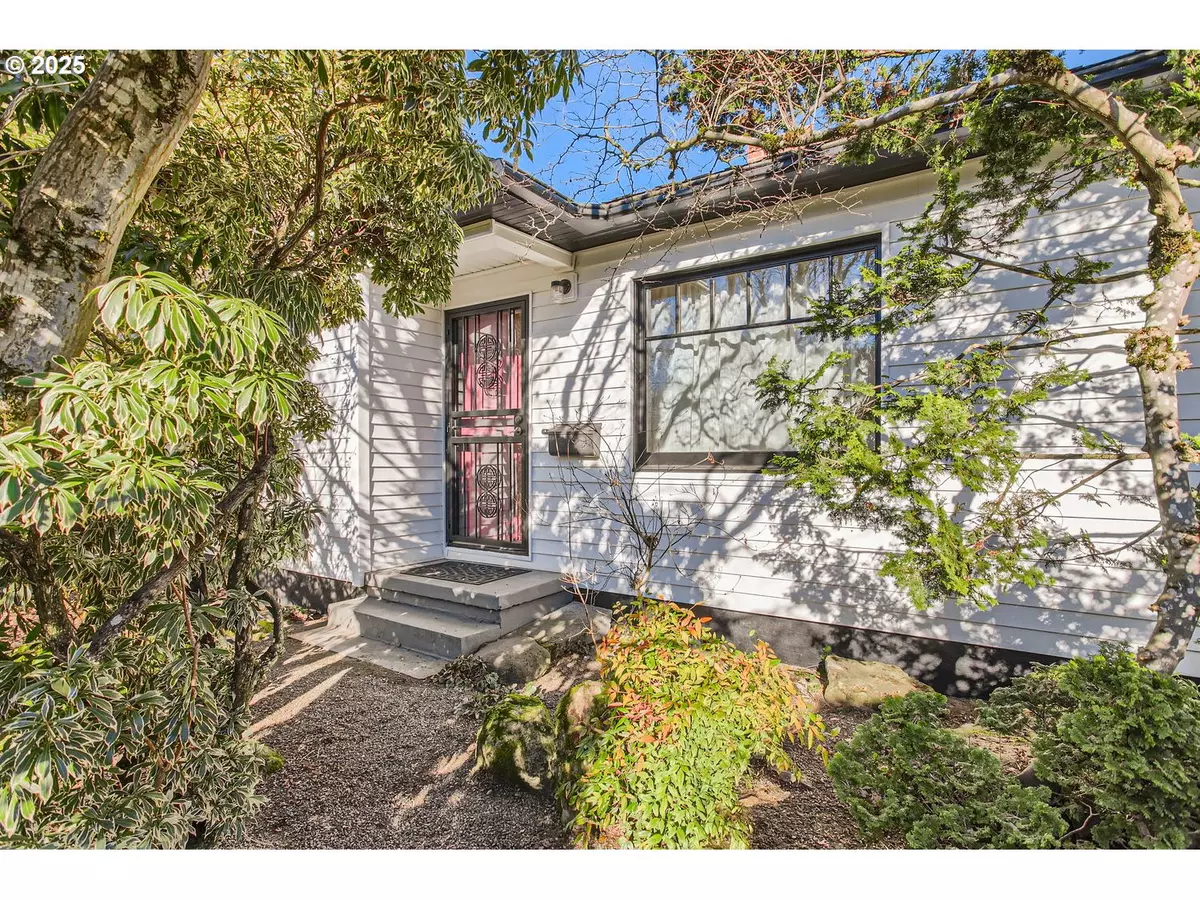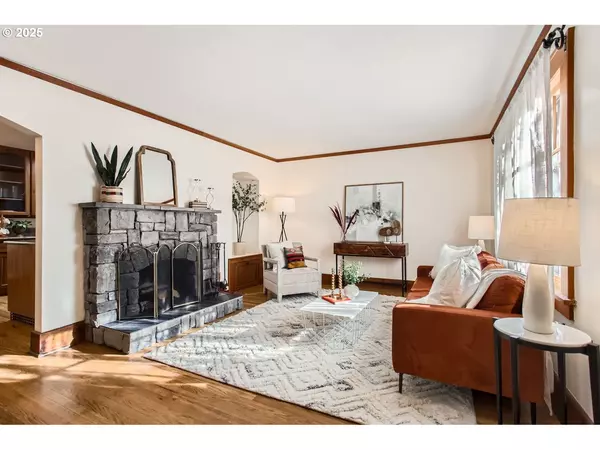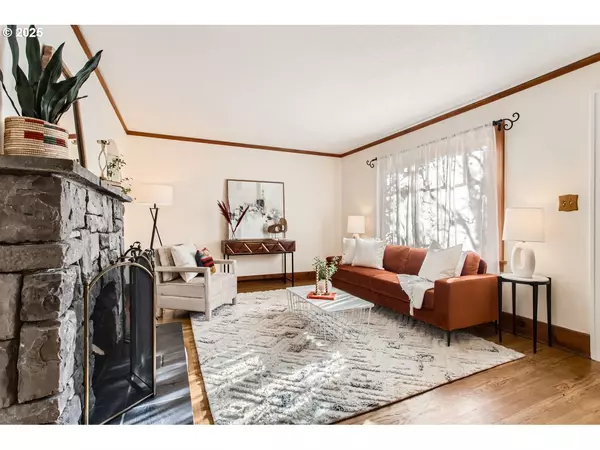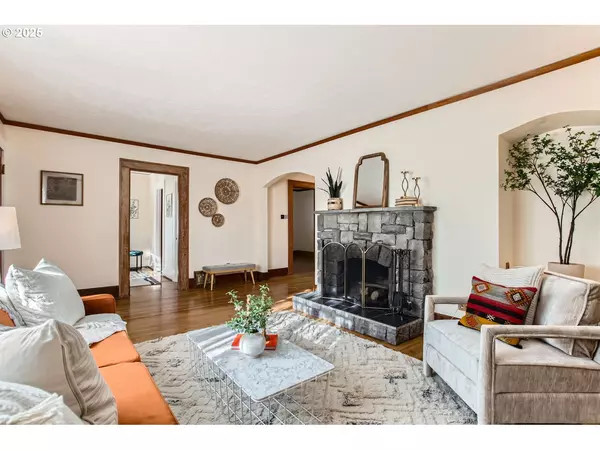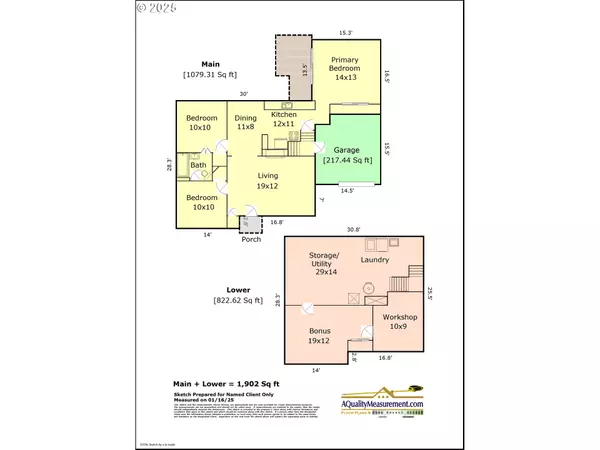3 Beds
1 Bath
1,901 SqFt
3 Beds
1 Bath
1,901 SqFt
OPEN HOUSE
Sun Feb 02, 12:00pm - 2:00pm
Key Details
Property Type Single Family Home
Sub Type Single Family Residence
Listing Status Active
Purchase Type For Sale
Square Footage 1,901 sqft
Price per Sqft $241
Subdivision Richmond / Division
MLS Listing ID 664708549
Style Stories1, Bungalow
Bedrooms 3
Full Baths 1
Year Built 1926
Annual Tax Amount $4,316
Tax Year 2024
Lot Size 2,613 Sqft
Property Description
Location
State OR
County Multnomah
Area _143
Zoning R 2.5
Rooms
Basement Full Basement, Unfinished
Interior
Interior Features Laundry, Wood Floors
Heating Forced Air, Heat Pump
Fireplaces Number 1
Fireplaces Type Wood Burning
Appliance Free Standing Range
Exterior
Exterior Feature Deck
Parking Features Attached, PartiallyConvertedtoLivingSpace
Garage Spaces 1.0
Roof Type Composition
Garage Yes
Building
Lot Description Corner Lot, Level
Story 2
Foundation Concrete Perimeter
Sewer Public Sewer
Water Public Water
Level or Stories 2
Schools
Elementary Schools Abernethy
Middle Schools Hosford
High Schools Cleveland
Others
Senior Community No
Acceptable Financing Cash, Conventional
Listing Terms Cash, Conventional

"My job is to find and attract mastery-based agents to the office, protect the culture, and make sure everyone is happy! "


