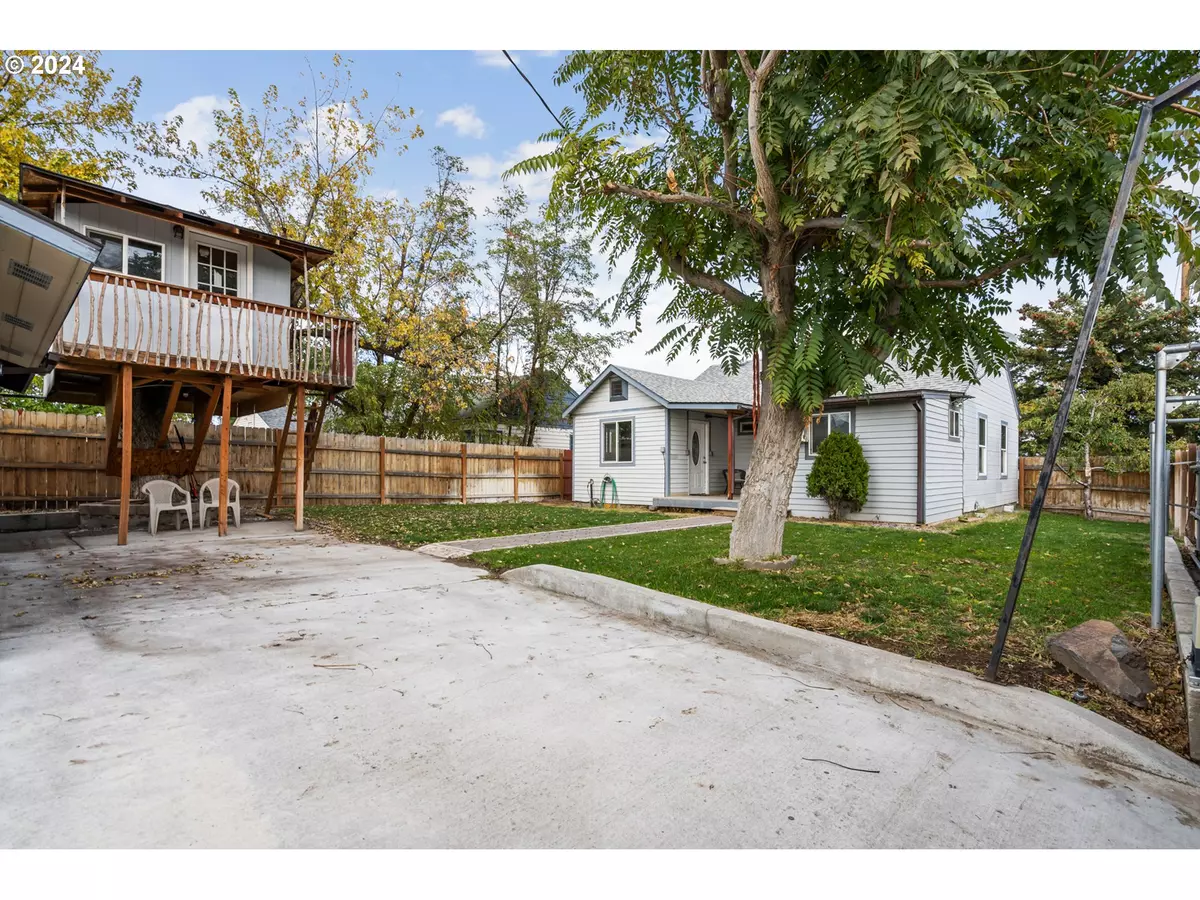
2 Beds
2 Baths
790 SqFt
2 Beds
2 Baths
790 SqFt
Key Details
Property Type Single Family Home
Sub Type Single Family Residence
Listing Status Active
Purchase Type For Sale
Square Footage 790 sqft
Price per Sqft $341
MLS Listing ID 24646397
Style Stories1
Bedrooms 2
Full Baths 2
Year Built 1942
Annual Tax Amount $2,514
Tax Year 2023
Lot Size 6,098 Sqft
Property Description
Location
State OR
County Umatilla
Area _431
Zoning C-1
Rooms
Basement Crawl Space
Interior
Interior Features Ceiling Fan, Laundry, Luxury Vinyl Plank, Sprinkler
Heating Baseboard
Appliance Double Oven, Marble, Microwave, Plumbed For Ice Maker, Stainless Steel Appliance, Tile
Exterior
Exterior Feature Deck, Fenced, Sprinkler, Tool Shed
Garage Carport
Roof Type Shingle
Garage Yes
Building
Lot Description Corner Lot
Story 1
Foundation Concrete Perimeter
Sewer Public Sewer
Water Public Water
Level or Stories 1
Schools
Elementary Schools Highland Hills
Middle Schools Sandstone
High Schools Hermiston
Others
Senior Community No
Acceptable Financing Cash, Conventional
Listing Terms Cash, Conventional


"My job is to find and attract mastery-based agents to the office, protect the culture, and make sure everyone is happy! "







