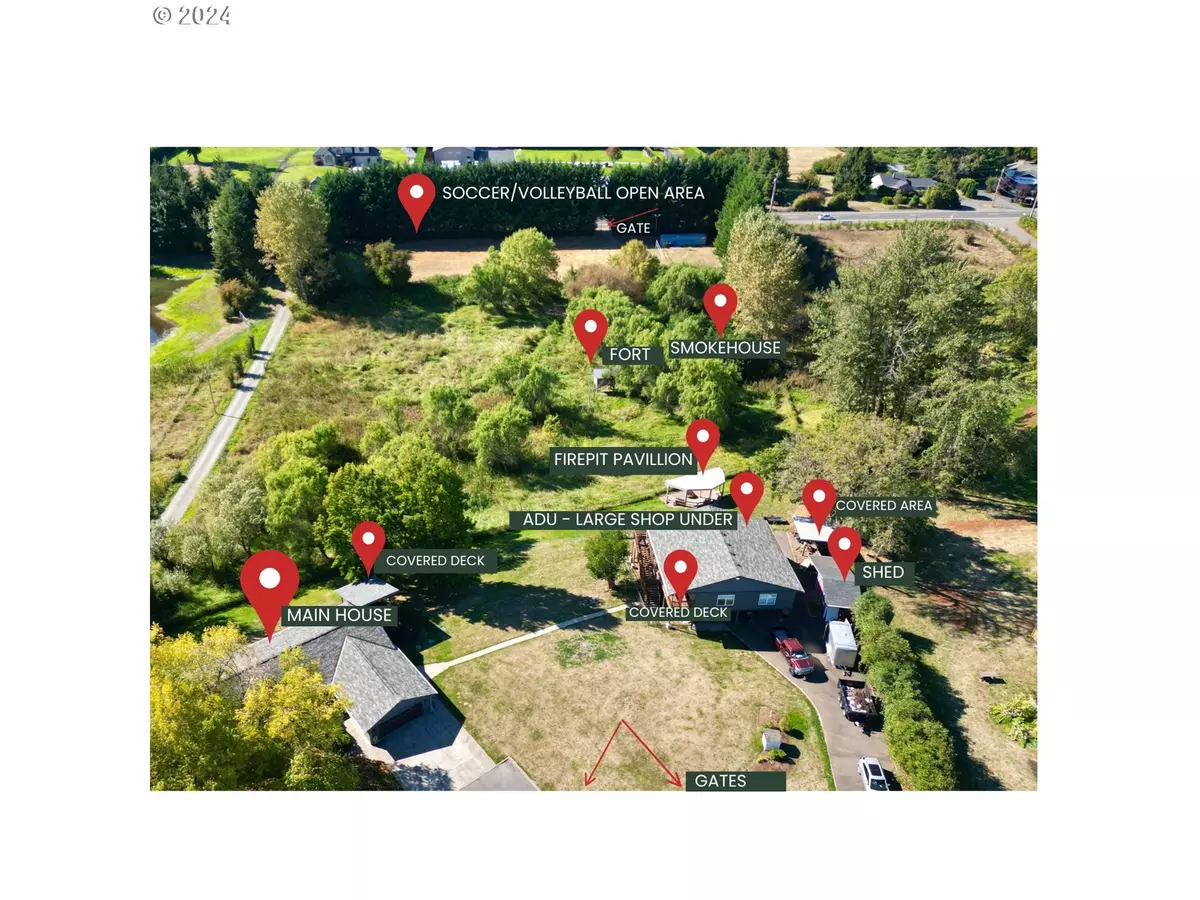4 Beds
4.1 Baths
3,424 SqFt
4 Beds
4.1 Baths
3,424 SqFt
OPEN HOUSE
Sat Feb 22, 11:00am - 1:00pm
Key Details
Property Type Single Family Home
Sub Type Single Family Residence
Listing Status Active
Purchase Type For Sale
Square Footage 3,424 sqft
Price per Sqft $365
Subdivision Pleasant Valley
MLS Listing ID 24604033
Style Stories1, Ranch
Bedrooms 4
Full Baths 4
Year Built 1992
Annual Tax Amount $7,271
Tax Year 2024
Lot Size 5.000 Acres
Property Sub-Type Single Family Residence
Property Description
Location
State WA
County Clark
Area _62
Zoning AG-20
Rooms
Basement Crawl Space
Interior
Interior Features Accessory Dwelling Unit, Engineered Hardwood, Garage Door Opener, Granite, Hardwood Floors, Laminate Flooring, Luxury Vinyl Plank, Quartz, Separate Living Quarters Apartment Aux Living Unit, Vaulted Ceiling, Vinyl Floor, Washer Dryer, Wood Floors
Heating Forced Air, Mini Split
Cooling Central Air
Fireplaces Number 1
Appliance Builtin Oven, Cooktop, Dishwasher, Free Standing Refrigerator, Granite, Island, Microwave, Pantry, Plumbed For Ice Maker, Range Hood, Solid Surface Countertop, Stainless Steel Appliance
Exterior
Exterior Feature Accessory Dwelling Unit, Builtin Hot Tub, Covered Deck, Deck, Dog Run, Fenced, Fire Pit, Outbuilding, R V Parking, R V Boat Storage, Second Garage, Second Residence, Security Lights, Tool Shed, Workshop, Yard
Parking Features Attached, Detached, ExtraDeep
Garage Spaces 4.0
Waterfront Description Creek
View Creek Stream, Mountain, Territorial
Roof Type Composition
Accessibility GarageonMain, GroundLevel, MainFloorBedroomBath, MinimalSteps, OneLevel, Parking, UtilityRoomOnMain
Garage Yes
Building
Lot Description Brush, Gated, Level, Pasture, Stream, Trees
Story 1
Foundation Concrete Perimeter
Sewer Septic Tank
Water Private, Well
Level or Stories 1
Schools
Elementary Schools Glenwood
Middle Schools Laurin
High Schools Prairie
Others
Senior Community No
Acceptable Financing Cash, Conventional, FHA, USDALoan, VALoan
Listing Terms Cash, Conventional, FHA, USDALoan, VALoan
Virtual Tour https://7411ne169thstreet.relahq.com/?mls

"My job is to find and attract mastery-based agents to the office, protect the culture, and make sure everyone is happy! "







