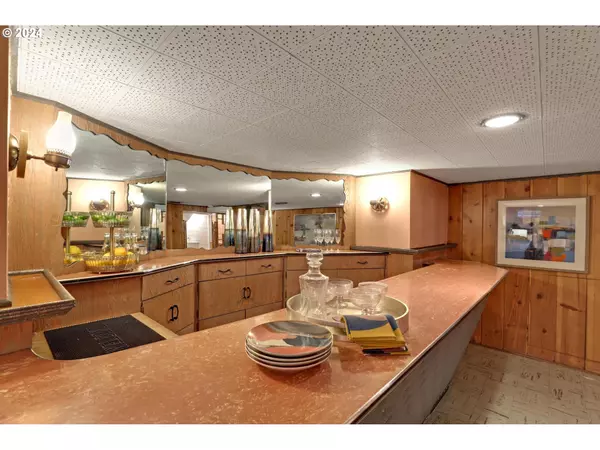
3 Beds
2 Baths
2,443 SqFt
3 Beds
2 Baths
2,443 SqFt
Key Details
Property Type Single Family Home
Sub Type Single Family Residence
Listing Status Pending
Purchase Type For Sale
Square Footage 2,443 sqft
Price per Sqft $245
Subdivision Hawthorne/Richmond
MLS Listing ID 24221332
Style Ranch
Bedrooms 3
Full Baths 2
Year Built 1952
Annual Tax Amount $7,904
Tax Year 2023
Property Description
Location
State OR
County Multnomah
Area _143
Rooms
Basement Full Basement
Interior
Interior Features Hardwood Floors, Washer Dryer, Wood Floors
Heating Forced Air, Gas Stove
Cooling Central Air
Fireplaces Number 2
Fireplaces Type Wood Burning
Exterior
Exterior Feature Yard
Garage Attached
Garage Spaces 2.0
View Park Greenbelt
Roof Type Composition
Parking Type Driveway
Garage Yes
Building
Lot Description Corner Lot
Story 2
Sewer Public Sewer
Water Public Water
Level or Stories 2
Schools
Elementary Schools Abernethy
Middle Schools Hosford
High Schools Cleveland
Others
Senior Community No
Acceptable Financing Cash, Conventional
Listing Terms Cash, Conventional


"My job is to find and attract mastery-based agents to the office, protect the culture, and make sure everyone is happy! "







