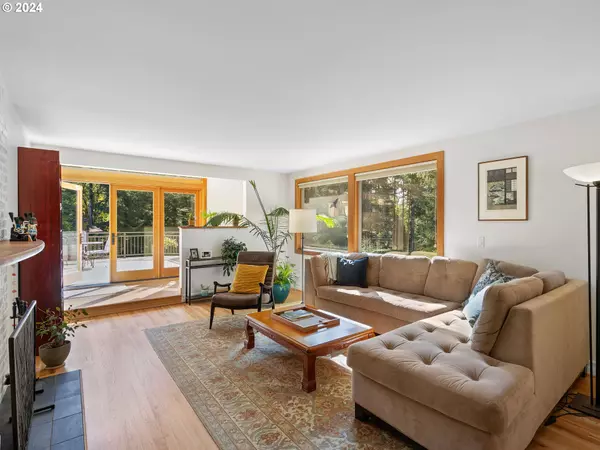
5 Beds
3.1 Baths
3,818 SqFt
5 Beds
3.1 Baths
3,818 SqFt
Key Details
Property Type Single Family Home
Sub Type Single Family Residence
Listing Status Active
Purchase Type For Sale
Square Footage 3,818 sqft
Price per Sqft $357
Subdivision Southwest Hills
MLS Listing ID 24198301
Style Contemporary
Bedrooms 5
Full Baths 3
Year Built 1957
Annual Tax Amount $13,438
Tax Year 2023
Lot Size 0.450 Acres
Property Description
Location
State OR
County Multnomah
Area _148
Zoning R7
Rooms
Basement Daylight, Finished, Storage Space
Interior
Interior Features Bamboo Floor, Garage Door Opener, Granite, Hardwood Floors, Heated Tile Floor, Laundry, Luxury Vinyl Plank, Separate Living Quarters Apartment Aux Living Unit, Soaking Tub, Wallto Wall Carpet, Washer Dryer
Heating Forced Air, Heat Pump
Cooling Heat Pump, Mini Split
Fireplaces Number 3
Fireplaces Type Gas, Wood Burning
Appliance Dishwasher, Free Standing Gas Range, Free Standing Refrigerator, Gas Appliances, Marble, Pantry, Range Hood, Solid Surface Countertop, Stainless Steel Appliance
Exterior
Exterior Feature Accessory Dwelling Unit, Covered Deck, Deck, Fenced, Garden, Patio, Porch, Yard
Garage Attached, Oversized
Garage Spaces 2.0
Waterfront Yes
Waterfront Description Creek
View Creek Stream, Territorial, Trees Woods
Roof Type Metal
Parking Type Driveway, On Street
Garage Yes
Building
Lot Description Level, Sloped, Trees, Wooded
Story 2
Foundation Concrete Perimeter
Sewer Public Sewer
Water Public Water
Level or Stories 2
Schools
Elementary Schools Ainsworth
Middle Schools West Sylvan
High Schools Lincoln
Others
Senior Community No
Acceptable Financing Cash, Conventional, FHA
Listing Terms Cash, Conventional, FHA


"My job is to find and attract mastery-based agents to the office, protect the culture, and make sure everyone is happy! "







