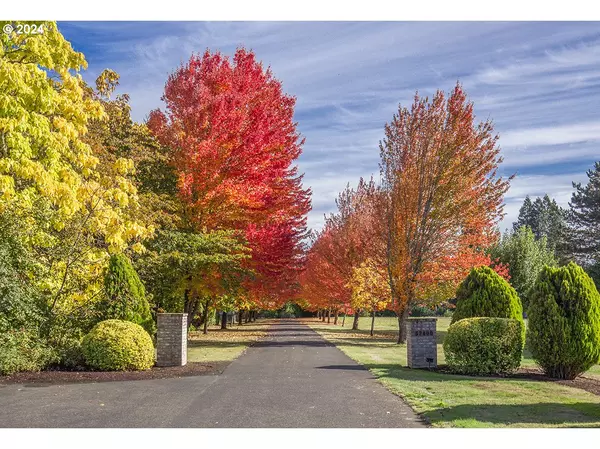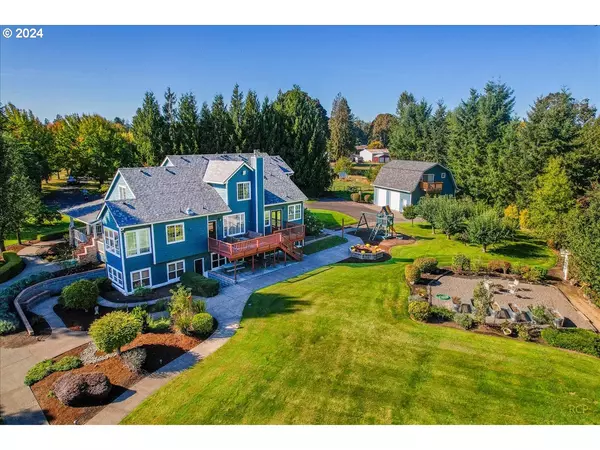
6 Beds
5.1 Baths
5,627 SqFt
6 Beds
5.1 Baths
5,627 SqFt
Key Details
Property Type Single Family Home
Sub Type Single Family Residence
Listing Status Active
Purchase Type For Sale
Square Footage 5,627 sqft
Price per Sqft $247
MLS Listing ID 24371671
Style Craftsman, Custom Style
Bedrooms 6
Full Baths 5
Year Built 1992
Annual Tax Amount $12,169
Tax Year 2023
Lot Size 2.670 Acres
Property Description
Location
State OR
County Columbia
Area _155
Zoning RR-2
Rooms
Basement Daylight, Finished, Full Basement
Interior
Interior Features Ceiling Fan, Garage Door Opener, Granite, Hardwood Floors, High Ceilings, Intercom, Jetted Tub, Sound System, Tile Floor, Vaulted Ceiling, Vinyl Floor, Wainscoting, Wallto Wall Carpet
Heating Forced Air
Cooling Central Air
Fireplaces Number 2
Fireplaces Type Stove, Wood Burning
Appliance Convection Oven, Cooktop, Dishwasher, Disposal, Double Oven, Free Standing Refrigerator, Gas Appliances, Granite, Instant Hot Water, Plumbed For Ice Maker, Range Hood, Stainless Steel Appliance
Exterior
Exterior Feature Athletic Court, Deck, Fire Pit, Garden, Guest Quarters, Patio, Porch, Raised Beds, R V Parking, R V Boat Storage, Security Lights, Sprinkler, Tennis Court, Tool Shed, Workshop
Garage Attached, Oversized
Garage Spaces 2.0
View Trees Woods
Roof Type Composition
Parking Type Driveway, R V Access Parking
Garage Yes
Building
Lot Description Flag Lot, Level, Private
Story 3
Foundation Slab
Sewer Septic Tank
Water Community, Well
Level or Stories 3
Schools
Elementary Schools Grant Watts
Middle Schools Scappoose
High Schools Scappoose
Others
Senior Community No
Acceptable Financing Cash, Conventional
Listing Terms Cash, Conventional


"My job is to find and attract mastery-based agents to the office, protect the culture, and make sure everyone is happy! "







