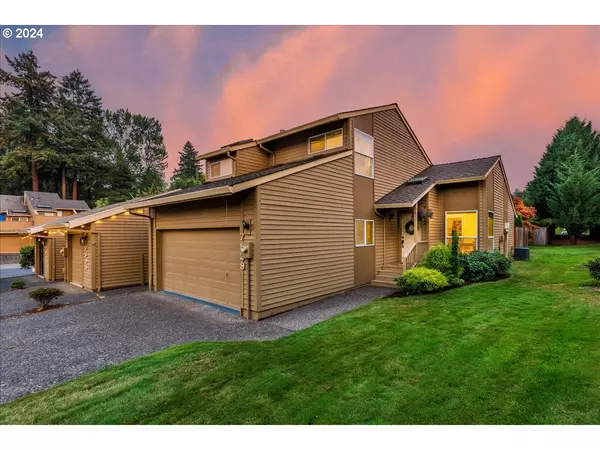
3 Beds
2.1 Baths
1,546 SqFt
3 Beds
2.1 Baths
1,546 SqFt
OPEN HOUSE
Sun Oct 20, 12:00pm - 2:00pm
Key Details
Property Type Townhouse
Sub Type Townhouse
Listing Status Active
Purchase Type For Sale
Square Footage 1,546 sqft
Price per Sqft $316
Subdivision Lea Terra Park
MLS Listing ID 24366538
Style Stories2, Townhouse
Bedrooms 3
Full Baths 2
Condo Fees $133
HOA Fees $133/mo
Year Built 1982
Annual Tax Amount $5,446
Tax Year 2023
Lot Size 1,742 Sqft
Property Description
Location
State OR
County Washington
Area _150
Rooms
Basement Crawl Space
Interior
Interior Features Engineered Hardwood, Garage Door Opener, Jetted Tub, Laundry, Skylight, Tile Floor, Vaulted Ceiling, Vinyl Floor, Wallto Wall Carpet, Washer Dryer
Heating Forced Air
Cooling Central Air
Fireplaces Number 1
Fireplaces Type Gas
Appliance Dishwasher, Disposal, Free Standing Gas Range, Free Standing Refrigerator, Granite, Microwave, Pantry, Plumbed For Ice Maker, Solid Surface Countertop, Stainless Steel Appliance, Tile
Exterior
Exterior Feature Deck, Fenced, Garden, Public Road, Yard
Garage Attached, Oversized
Garage Spaces 2.0
Roof Type Composition
Parking Type Driveway, Off Street
Garage Yes
Building
Lot Description Level
Story 2
Foundation Concrete Perimeter, Pillar Post Pier
Sewer Public Sewer
Water Public Water
Level or Stories 2
Schools
Elementary Schools Fir Grove
Middle Schools Highland Park
High Schools Southridge
Others
HOA Name All HOA documents, board members, and guidelines are available on the HOA website. HOA dues are $132.33/mo ($794 paid every 6 months) and cover exterior painting every 8 years & maintenance of common areas (i.e. landscaping & sprinklers).
Senior Community No
Acceptable Financing CallListingAgent, Cash, Conventional, FHA, VALoan
Listing Terms CallListingAgent, Cash, Conventional, FHA, VALoan


"My job is to find and attract mastery-based agents to the office, protect the culture, and make sure everyone is happy! "







