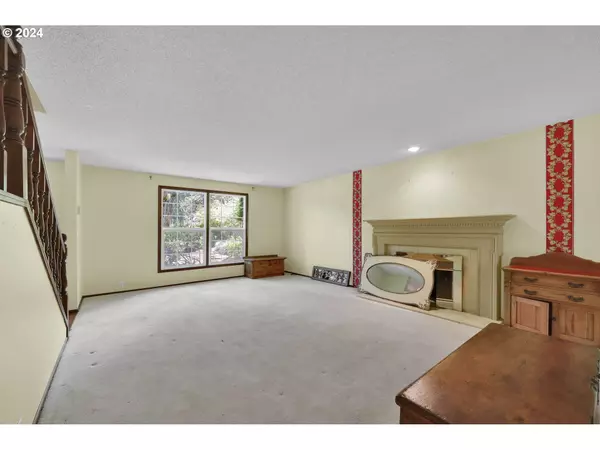
4 Beds
2.1 Baths
2,371 SqFt
4 Beds
2.1 Baths
2,371 SqFt
Key Details
Property Type Single Family Home
Sub Type Single Family Residence
Listing Status Pending
Purchase Type For Sale
Square Footage 2,371 sqft
Price per Sqft $168
MLS Listing ID 24116800
Style Stories2, Colonial
Bedrooms 4
Full Baths 2
Year Built 1975
Annual Tax Amount $3,262
Tax Year 2023
Lot Size 10,890 Sqft
Property Description
Location
State OR
County Lane
Area _244
Zoning R1
Rooms
Basement Crawl Space
Interior
Interior Features Ceiling Fan, Garage Door Opener, High Speed Internet, Laundry, Wainscoting, Wallto Wall Carpet
Heating Ceiling
Cooling None
Fireplaces Number 2
Fireplaces Type Wood Burning
Appliance Builtin Range, Dishwasher, Disposal, Double Oven, Free Standing Refrigerator, Microwave, Pantry
Exterior
Exterior Feature Deck, Sprinkler, Tool Shed, Yard
Garage Attached
Garage Spaces 2.0
View Mountain, Trees Woods
Roof Type Composition
Parking Type Driveway
Garage Yes
Building
Lot Description Cul_de_sac, Trees
Story 2
Foundation Concrete Perimeter
Sewer Public Sewer
Water Public Water
Level or Stories 2
Schools
Elementary Schools Mccornack
Middle Schools Kennedy
High Schools Churchill
Others
Senior Community No
Acceptable Financing Cash, Conventional
Listing Terms Cash, Conventional


"My job is to find and attract mastery-based agents to the office, protect the culture, and make sure everyone is happy! "







