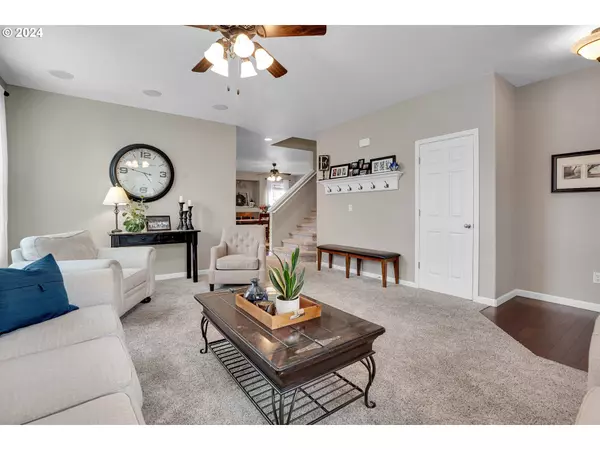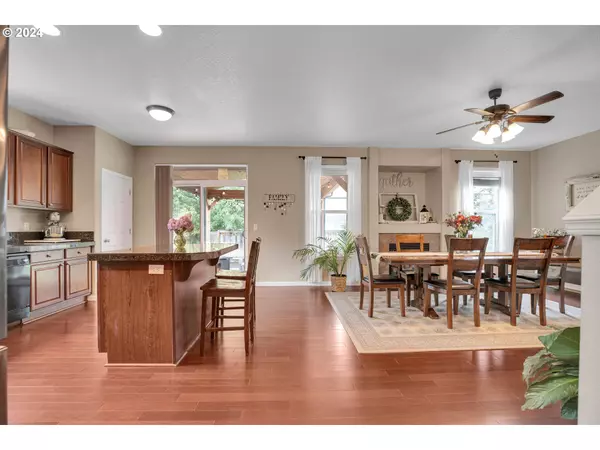
4 Beds
3 Baths
2,540 SqFt
4 Beds
3 Baths
2,540 SqFt
Key Details
Property Type Single Family Home
Sub Type Single Family Residence
Listing Status Active
Purchase Type For Sale
Square Footage 2,540 sqft
Price per Sqft $271
Subdivision Auburn Farms #2
MLS Listing ID 24282862
Style Stories2, Traditional
Bedrooms 4
Full Baths 3
Condo Fees $85
HOA Fees $85/qua
Year Built 2006
Annual Tax Amount $5,771
Tax Year 2023
Lot Size 6,969 Sqft
Property Description
Location
State OR
County Clackamas
Area _146
Zoning R1
Rooms
Basement Crawl Space
Interior
Interior Features Ceiling Fan, Garage Door Opener, Granite, Hardwood Floors, High Ceilings, High Speed Internet, Laundry, Soaking Tub, Wallto Wall Carpet
Heating Heat Pump
Cooling Heat Pump
Fireplaces Number 1
Fireplaces Type Gas, Insert
Appliance Builtin Oven, Dishwasher, Free Standing Refrigerator, Granite, Island, Microwave, Pantry, Plumbed For Ice Maker
Exterior
Exterior Feature Covered Patio, Fenced, Free Standing Hot Tub, Porch, Sprinkler, Tool Shed, Yard
Garage Attached, Oversized
Garage Spaces 3.0
Roof Type Composition,Shingle
Parking Type Driveway, On Street
Garage Yes
Building
Lot Description Irrigated Irrigation Equipment, Level
Story 2
Foundation Concrete Perimeter
Sewer Public Sewer
Water Public Water
Level or Stories 2
Schools
Elementary Schools Eccles
Middle Schools Baker Prairie
High Schools Canby
Others
Senior Community No
Acceptable Financing Cash, Conventional, FHA, StateGILoan, USDALoan, VALoan
Listing Terms Cash, Conventional, FHA, StateGILoan, USDALoan, VALoan


"My job is to find and attract mastery-based agents to the office, protect the culture, and make sure everyone is happy! "







