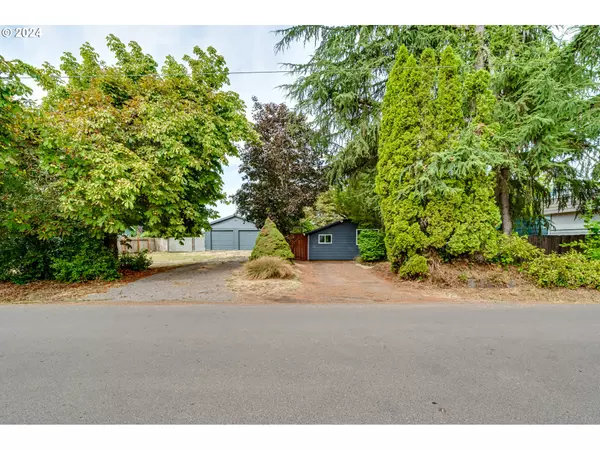
3 Beds
2 Baths
1,214 SqFt
3 Beds
2 Baths
1,214 SqFt
Key Details
Property Type Single Family Home
Sub Type Single Family Residence
Listing Status Active
Purchase Type For Sale
Square Footage 1,214 sqft
Price per Sqft $453
MLS Listing ID 24572323
Style Stories1
Bedrooms 3
Full Baths 2
Year Built 1947
Annual Tax Amount $2,293
Tax Year 2023
Lot Size 0.460 Acres
Property Description
Location
State OR
County Lane
Area _246
Rooms
Basement None
Interior
Interior Features Accessory Dwelling Unit, High Ceilings, Laundry, Separate Living Quarters Apartment Aux Living Unit, Vaulted Ceiling, Vinyl Floor
Heating Wall Heater, Zoned
Appliance Free Standing Range, Free Standing Refrigerator, Stainless Steel Appliance
Exterior
Exterior Feature Fenced, Outbuilding, R V Parking, Second Garage, Security Lights
Garage Detached, ExtraDeep, PartiallyConvertedtoLivingSpace
Garage Spaces 2.0
Roof Type Fiberglass
Parking Type Driveway, R V Access Parking
Garage Yes
Building
Lot Description Level
Story 1
Foundation Slab
Sewer Public Sewer
Water Public Water
Level or Stories 1
Schools
Elementary Schools Fairfield
Middle Schools Cascade
High Schools Willamette
Others
Senior Community No
Acceptable Financing Cash, Conventional, FHA, VALoan
Listing Terms Cash, Conventional, FHA, VALoan


"My job is to find and attract mastery-based agents to the office, protect the culture, and make sure everyone is happy! "







