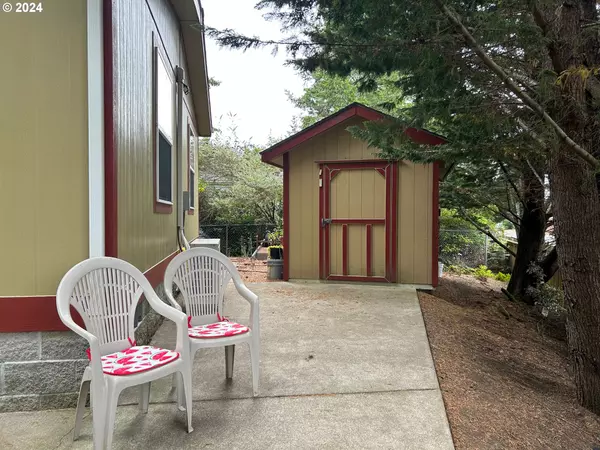
2 Beds
2 Baths
1,173 SqFt
2 Beds
2 Baths
1,173 SqFt
Key Details
Property Type Manufactured Home
Sub Type Manufactured Homeon Real Property
Listing Status Active
Purchase Type For Sale
Square Footage 1,173 sqft
Price per Sqft $289
Subdivision Coast Village
MLS Listing ID 24622791
Style Stories1, Manufactured Home
Bedrooms 2
Full Baths 2
Condo Fees $225
HOA Fees $225/mo
Year Built 2005
Annual Tax Amount $1,139
Tax Year 2023
Property Description
Location
State OR
County Lane
Area _225
Zoning Res
Rooms
Basement Crawl Space, Exterior Entry
Interior
Interior Features High Ceilings, High Speed Internet, Hookup Available, Laminate Flooring, Laundry, Soaking Tub, Washer Dryer
Heating Ductless, Heat Pump
Appliance Builtin Oven, Builtin Refrigerator, Dishwasher, Disposal, Range Hood
Exterior
Exterior Feature Fenced, Patio, Tool Shed
Garage Carport, Detached
Garage Spaces 2.0
View Park Greenbelt, Seasonal, Trees Woods
Roof Type Composition
Parking Type Deeded, Driveway
Garage Yes
Building
Lot Description Commons, Gated, Green Belt, Level, Private Road
Story 1
Foundation Block, Pillar Post Pier
Sewer Public Sewer
Water Public Water
Level or Stories 1
Schools
Elementary Schools Siuslaw
Middle Schools Siuslaw
High Schools Siuslaw
Others
Senior Community No
Acceptable Financing Cash, Conventional, FHA, VALoan
Listing Terms Cash, Conventional, FHA, VALoan


"My job is to find and attract mastery-based agents to the office, protect the culture, and make sure everyone is happy! "






