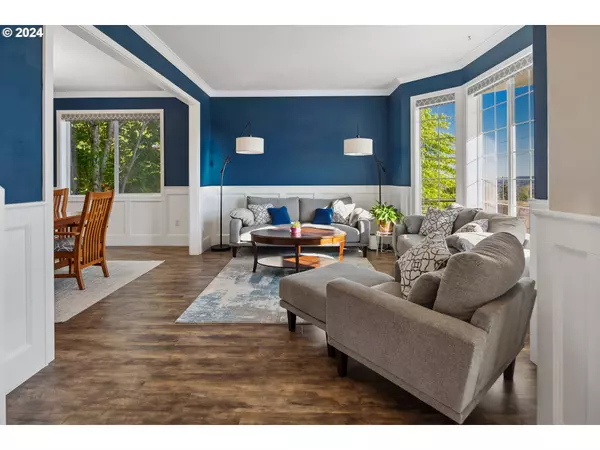
GET MORE INFORMATION
Bought with Hustle & Heart Homes
$ 794,900
$ 794,900
5 Beds
2.1 Baths
3,292 SqFt
$ 794,900
$ 794,900
5 Beds
2.1 Baths
3,292 SqFt
Key Details
Sold Price $794,900
Property Type Single Family Home
Sub Type Single Family Residence
Listing Status Sold
Purchase Type For Sale
Square Footage 3,292 sqft
Price per Sqft $241
MLS Listing ID 24667816
Sold Date 11/21/24
Style Stories2, Traditional
Bedrooms 5
Full Baths 2
Condo Fees $35
HOA Fees $35/mo
Year Built 2001
Annual Tax Amount $7,331
Tax Year 2023
Lot Size 6,098 Sqft
Property Description
Location
State OR
County Washington
Area _151
Rooms
Basement Crawl Space
Interior
Interior Features Air Cleaner, Ceiling Fan, Central Vacuum, Garage Door Opener, High Ceilings, High Speed Internet, Jetted Tub, Laundry, Luxury Vinyl Plank, Quartz, Soaking Tub, Sound System, Wainscoting, Wallto Wall Carpet
Heating Forced Air
Cooling Central Air
Fireplaces Number 1
Fireplaces Type Gas
Appliance Appliance Garage, Builtin Oven, Builtin Refrigerator, Cook Island, Cooktop, Dishwasher, Disposal, Double Oven, Gas Appliances, Instant Hot Water, Island, Microwave, Pantry, Plumbed For Ice Maker, Quartz, Range Hood, Solid Surface Countertop, Stainless Steel Appliance, Tile, Wine Cooler
Exterior
Exterior Feature Covered Deck, Fenced, Garden, Raised Beds, Sprinkler, Tool Shed, Yard
Garage Attached, Oversized
Garage Spaces 3.0
View Park Greenbelt, Territorial, Valley
Roof Type Composition
Garage Yes
Building
Lot Description Corner Lot, Gentle Sloping
Story 2
Sewer Public Sewer
Water Public Water
Level or Stories 2
Schools
Elementary Schools Deer Creek
Middle Schools Twality
High Schools Tualatin
Others
HOA Name Email HOA for best response.
Senior Community No
Acceptable Financing Cash, Conventional, FHA, VALoan
Listing Terms Cash, Conventional, FHA, VALoan


"My job is to find and attract mastery-based agents to the office, protect the culture, and make sure everyone is happy! "







