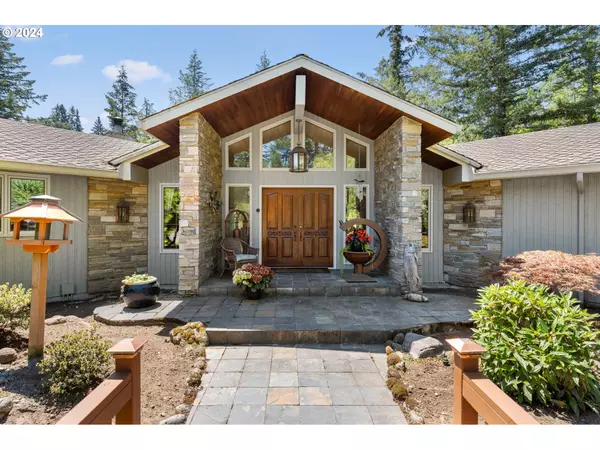
4 Beds
3.1 Baths
5,430 SqFt
4 Beds
3.1 Baths
5,430 SqFt
Key Details
Property Type Single Family Home
Sub Type Single Family Residence
Listing Status Active
Purchase Type For Sale
Square Footage 5,430 sqft
Price per Sqft $488
MLS Listing ID 24457924
Style Custom Style
Bedrooms 4
Full Baths 3
Year Built 1986
Annual Tax Amount $11,978
Tax Year 2023
Lot Size 18.740 Acres
Property Description
Location
State OR
County Clackamas
Area _144
Zoning Farm
Rooms
Basement Daylight
Interior
Interior Features Central Vacuum, Garage Door Opener, Granite, Jetted Tub, Tile Floor, Vaulted Ceiling, Wallto Wall Carpet
Heating Forced Air
Cooling Central Air
Fireplaces Number 3
Fireplaces Type Wood Burning
Appliance Dishwasher, Disposal, Double Oven, Granite, Microwave, Pantry, Plumbed For Ice Maker, Stainless Steel Appliance
Exterior
Exterior Feature Deck, Garden, Patio, Private Road, Sprinkler, Workshop, Yard
Garage Attached
Garage Spaces 4.0
Waterfront Yes
Waterfront Description RiverFront
View Pond, River, Territorial
Roof Type Composition
Garage Yes
Building
Lot Description Gated, Pond, Private Road, Secluded
Story 2
Foundation Concrete Perimeter
Sewer Sand Filtered
Water Private, Well
Level or Stories 2
Schools
Elementary Schools Sandy
Middle Schools Cedar Ridge
High Schools Sandy
Others
Senior Community No
Acceptable Financing Cash, Conventional
Listing Terms Cash, Conventional


"My job is to find and attract mastery-based agents to the office, protect the culture, and make sure everyone is happy! "







