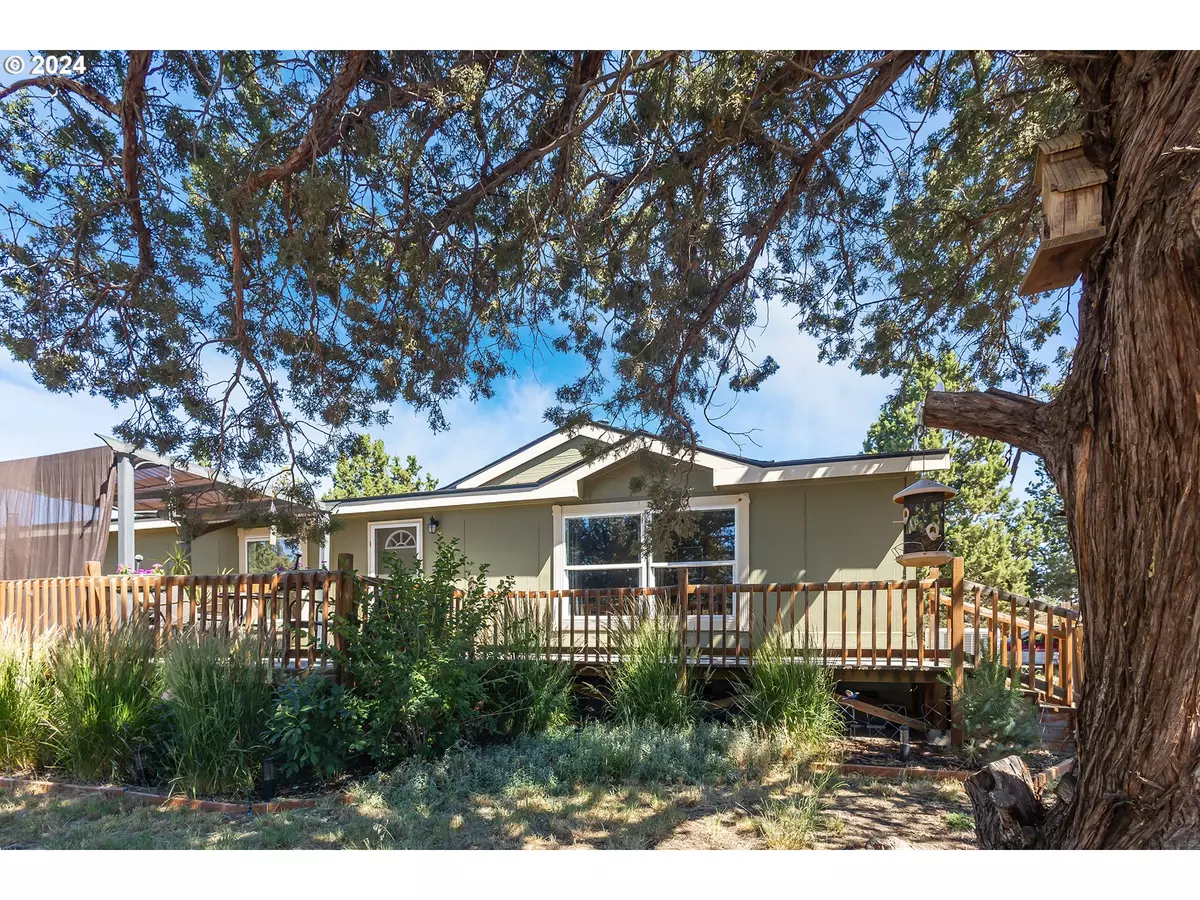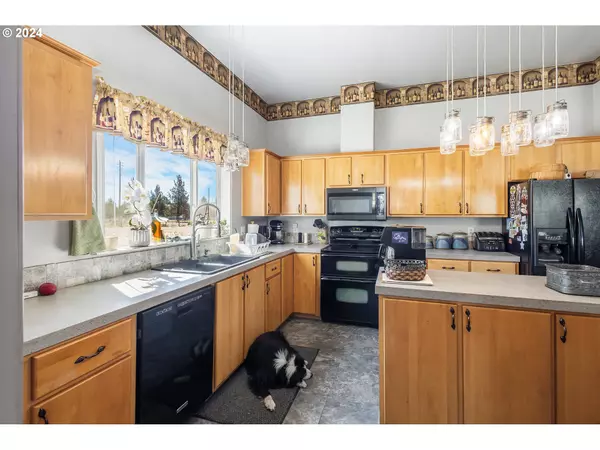
3 Beds
2 Baths
2,264 SqFt
3 Beds
2 Baths
2,264 SqFt
Key Details
Property Type Manufactured Home
Sub Type Manufactured Homeon Real Property
Listing Status Active
Purchase Type For Sale
Square Footage 2,264 sqft
Price per Sqft $303
MLS Listing ID 24079830
Style Stories1, Triple Wide Manufactured
Bedrooms 3
Full Baths 2
Condo Fees $234
HOA Fees $234
Year Built 1999
Annual Tax Amount $2,907
Tax Year 2024
Lot Size 5.170 Acres
Property Description
Location
State OR
County Jefferson
Area _340
Zoning CRRR
Rooms
Basement None
Interior
Interior Features Ceiling Fan, Hardwood Floors, High Speed Internet, Laminate Flooring, Laundry, Luxury Vinyl Plank, Soaking Tub, Tile Floor, Vaulted Ceiling, Vinyl Floor, Wallto Wall Carpet, Washer Dryer
Heating Forced Air
Cooling Central Air, Heat Pump
Appliance Dishwasher, Double Oven, Free Standing Refrigerator, Island, Microwave, Pantry, Solid Surface Countertop
Exterior
Exterior Feature Cross Fenced, Deck, Fenced, Free Standing Hot Tub, Greenhouse, Outbuilding, Patio, Public Road, Raised Beds, R V Parking, Sauna, Water Feature, Workshop, Yard
Garage Detached, Oversized
Garage Spaces 3.0
View Mountain, Trees Woods
Roof Type Composition
Parking Type Driveway, R V Access Parking
Garage Yes
Building
Lot Description Brush, Cleared, Gated, Level, Public Road, Trees
Story 1
Foundation Concrete Perimeter
Sewer Standard Septic
Water Shared Well
Level or Stories 1
Schools
Elementary Schools Terrebonne
Middle Schools Other
High Schools Redmond
Others
HOA Name HOA fee is for road maintenance and snow plowing community roads.
Senior Community No
Acceptable Financing Cash, Conventional, FHA, USDALoan, VALoan
Listing Terms Cash, Conventional, FHA, USDALoan, VALoan


"My job is to find and attract mastery-based agents to the office, protect the culture, and make sure everyone is happy! "







