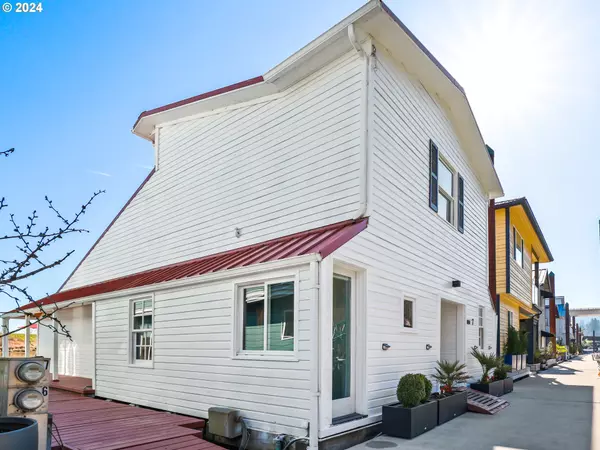
2 Beds
2 Baths
1,367 SqFt
2 Beds
2 Baths
1,367 SqFt
Key Details
Property Type Single Family Home
Sub Type Floating Home
Listing Status Active
Purchase Type For Sale
Square Footage 1,367 sqft
Price per Sqft $487
Subdivision Channel Island Marina
MLS Listing ID 24535457
Style Stories2, Contemporary
Bedrooms 2
Full Baths 2
Condo Fees $555
HOA Fees $555/mo
Year Built 1973
Annual Tax Amount $3,867
Tax Year 2024
Property Description
Location
State OR
County Multnomah
Area _149
Rooms
Basement None
Interior
Interior Features Ceiling Fan, Furnished, Garage Door Opener, Granite, High Ceilings, Luxury Vinyl Plank, Marble, Murphy Bed, Soaking Tub, Tile Floor, Vaulted Ceiling, Washer Dryer
Heating Other
Cooling Central Air
Appliance Builtin Range, Dishwasher, Disposal, Free Standing Refrigerator, Gas Appliances, Granite, Pantry, Stainless Steel Appliance
Exterior
Exterior Feature Covered Deck, Deck, Dock, Gas Hookup, Porch, Tool Shed
Garage Detached
Garage Spaces 2.0
Waterfront Yes
Waterfront Description RiverFront
View River, Territorial, Trees Woods
Roof Type Metal
Garage Yes
Building
Lot Description Flood Zone, Gated, Level
Story 2
Foundation Other
Sewer Community
Water Public Water
Level or Stories 2
Schools
Elementary Schools Skyline
Middle Schools Skyline
High Schools Lincoln
Others
HOA Name Parking spaces available beyond the 2 car garage.
Senior Community No
Acceptable Financing Cash, Conventional
Listing Terms Cash, Conventional


"My job is to find and attract mastery-based agents to the office, protect the culture, and make sure everyone is happy! "







