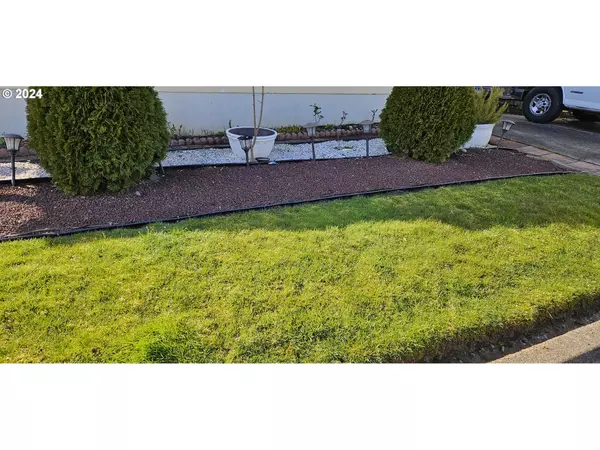
3 Beds
2 Baths
1,280 SqFt
3 Beds
2 Baths
1,280 SqFt
Key Details
Property Type Manufactured Home
Sub Type Manufactured Homein Park
Listing Status Active
Purchase Type For Sale
Square Footage 1,280 sqft
Price per Sqft $148
MLS Listing ID 24223144
Style Stories1, Double Wide Manufactured
Bedrooms 3
Full Baths 2
Land Lease Amount 1050.0
Year Built 2016
Annual Tax Amount $752
Tax Year 2023
Property Description
Location
State OR
County Washington
Area _151
Rooms
Basement Crawl Space
Interior
Interior Features Laundry, Washer Dryer
Heating Forced Air
Cooling None
Appliance Dishwasher, Free Standing Range, Free Standing Refrigerator, Island
Exterior
Exterior Feature Covered Deck, Fenced, Patio, Porch
Garage Carport
Roof Type Composition
Garage Yes
Building
Lot Description Level, Trees
Story 1
Foundation Skirting
Sewer Public Sewer
Water Public Water
Level or Stories 1
Schools
Elementary Schools Deer Creek
Middle Schools Twality
High Schools Tigard
Others
Senior Community No
Acceptable Financing Cash, Conventional
Listing Terms Cash, Conventional


"My job is to find and attract mastery-based agents to the office, protect the culture, and make sure everyone is happy! "







