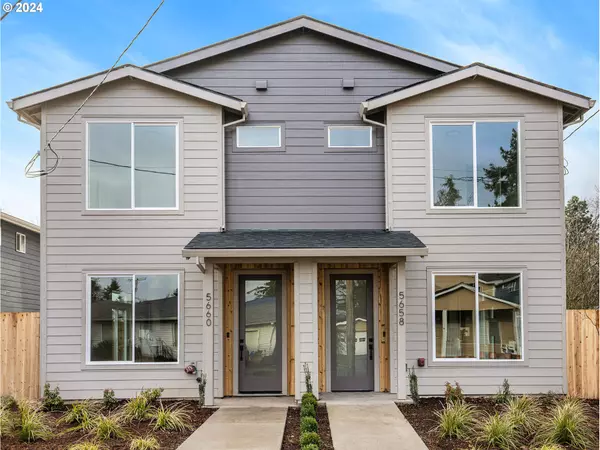
2 Beds
2.1 Baths
941 SqFt
2 Beds
2.1 Baths
941 SqFt
Key Details
Property Type Townhouse
Sub Type Townhouse
Listing Status Active
Purchase Type For Sale
Square Footage 941 sqft
Price per Sqft $371
Subdivision Woodstock
MLS Listing ID 24674286
Style Townhouse
Bedrooms 2
Full Baths 2
Year Built 2024
Property Description
Location
State OR
County Multnomah
Area _143
Zoning R5
Interior
Interior Features High Ceilings, Wallto Wall Carpet
Heating Heat Pump, Mini Split
Cooling Heat Pump, Mini Split
Appliance Dishwasher, Free Standing Range, Microwave, Stainless Steel Appliance, Tile
Exterior
Exterior Feature Fenced, Patio, Yard
View Trees Woods
Roof Type Composition
Garage No
Building
Lot Description Level
Story 2
Foundation Concrete Perimeter, Slab
Sewer Public Sewer
Water Public Water
Level or Stories 2
Schools
Elementary Schools Woodmere
Middle Schools Hosford
High Schools Cleveland
Others
Senior Community No
Acceptable Financing Cash, Conventional, FHA, VALoan
Listing Terms Cash, Conventional, FHA, VALoan


"My job is to find and attract mastery-based agents to the office, protect the culture, and make sure everyone is happy! "







